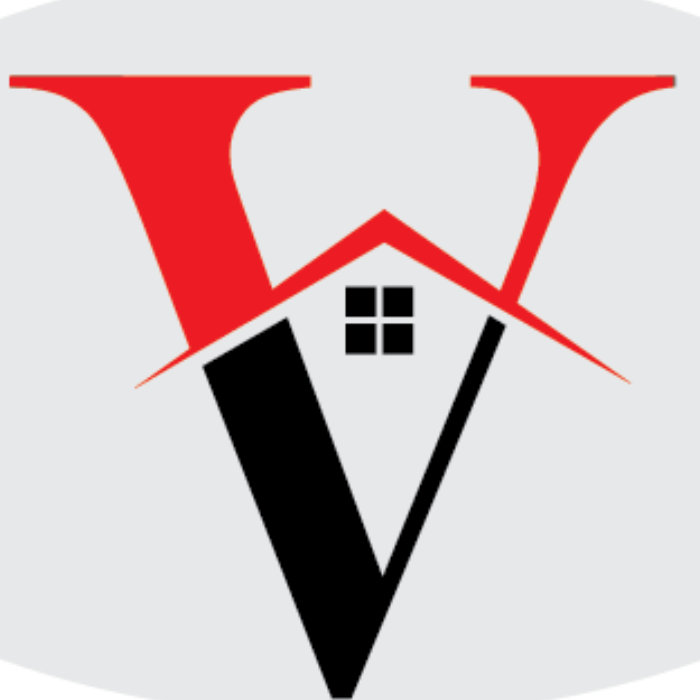Bought with Victor A Koveleski • Keller Williams Realty
For more information regarding the value of a property, please contact us for a free consultation.
34 SEBASTIAN DR Newark, DE 19711
Want to know what your home might be worth? Contact us for a FREE valuation!

Our team is ready to help you sell your home for the highest possible price ASAP
Key Details
Sold Price $530,000
Property Type Single Family Home
Sub Type Detached
Listing Status Sold
Purchase Type For Sale
Subdivision Est Of Corner Ketc
MLS Listing ID 1003951409
Sold Date 09/30/16
Style Colonial,Traditional
Bedrooms 5
Full Baths 3
Half Baths 1
HOA Fees $7/ann
HOA Y/N Y
Year Built 1992
Annual Tax Amount $4,836
Tax Year 2015
Lot Size 1.150 Acres
Acres 1.15
Lot Dimensions 0X0
Property Sub-Type Detached
Source TREND
Property Description
Nestled on a serene 1.15 acre cul-de-sac lot in the desirable community of Estates of Corner Ketch. The stunning location of this home harmonizes with the equally impressive interiors providing a relaxing haven to return to at the end of the day. Every area of this home is presented in pristine condition, just move in and enjoy! The interior offers large rooms for entertaining and private alcoves to escape and reflect, but the defining characteristics are the home"s personal touches such as exquisite moldings, French doors and custom built-ins. As a gathering place for family and guests, the sunlit family room is rightfully spacious and accommodating. Open to the family room, the bright and cheery eat-in kitchen features Sub-Zero refrigerator, double wall ovens, gas cook top and separate desk area. Glass doors lead to the raised deck from which gorgeous sunset views illuminate the surrounding landscape creating a magical backdrop for summer parties. The allure of this home continues to the upper level owner"s suite offering a private sitting room, large walk-in closet and sumptuous bath with vaulted ceiling, skylights, Jacuzzi tub and seamless glass shower. The three additional upper level bedrooms share a generously sized hall bath with double vanity. Spaciousness abounds in this home as it also includes a beautifully finished walk-out lower level with kitchenette, full bath and versatile space that could serve as a potential in-law suite. Add on a main level study, laundry/mudroom, and three car garage to complete the exceptional value of this wonderful home!
Location
State DE
County New Castle
Area Newark/Glasgow (30905)
Zoning NC21
Rooms
Other Rooms Living Room, Dining Room, Primary Bedroom, Bedroom 2, Bedroom 3, Kitchen, Family Room, Bedroom 1, In-Law/auPair/Suite, Laundry, Other
Basement Full, Outside Entrance
Interior
Interior Features Primary Bath(s), Kitchen - Island, Butlers Pantry, Skylight(s), Ceiling Fan(s), Attic/House Fan, Kitchen - Eat-In
Hot Water Natural Gas
Heating Gas, Forced Air
Cooling Central A/C
Flooring Wood, Fully Carpeted, Tile/Brick
Fireplaces Number 1
Fireplaces Type Brick
Equipment Cooktop, Oven - Wall, Oven - Double, Dishwasher, Refrigerator
Fireplace Y
Appliance Cooktop, Oven - Wall, Oven - Double, Dishwasher, Refrigerator
Heat Source Natural Gas
Laundry Main Floor
Exterior
Exterior Feature Deck(s), Patio(s)
Parking Features Inside Access, Garage Door Opener
Garage Spaces 6.0
Utilities Available Cable TV
Water Access N
Roof Type Pitched,Shingle
Accessibility None
Porch Deck(s), Patio(s)
Attached Garage 3
Total Parking Spaces 6
Garage Y
Building
Lot Description Cul-de-sac, Front Yard, Rear Yard, SideYard(s)
Story 2
Foundation Concrete Perimeter
Sewer Public Sewer
Water Public
Architectural Style Colonial, Traditional
Level or Stories 2
Structure Type Cathedral Ceilings,9'+ Ceilings,High
New Construction N
Schools
Elementary Schools Maclary
Middle Schools Shue-Medill
High Schools Newark
School District Christina
Others
Senior Community No
Tax ID 08-028.40-012
Ownership Fee Simple
Security Features Security System
Acceptable Financing Conventional
Listing Terms Conventional
Financing Conventional
Read Less

GET MORE INFORMATION




