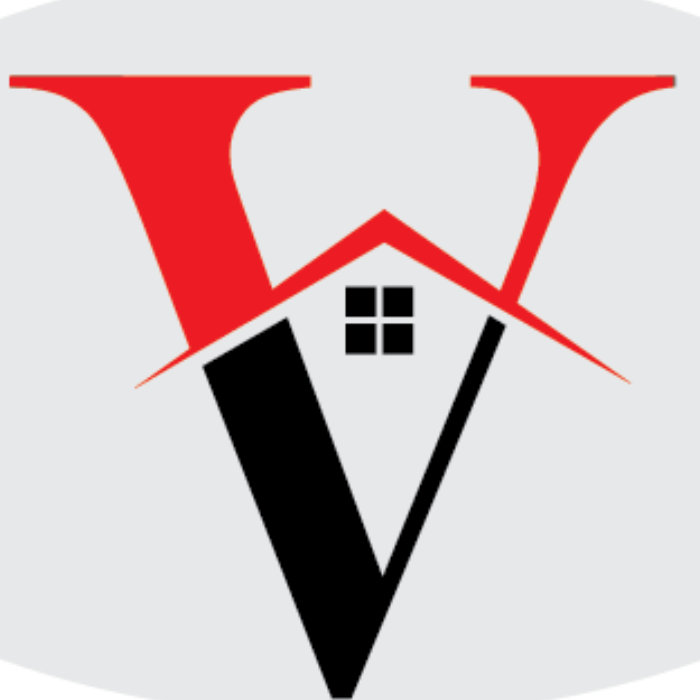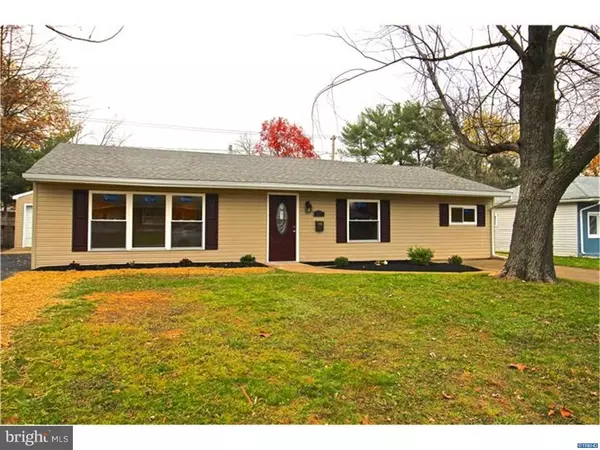Bought with Jason C Morris • Keller Williams Realty
For more information regarding the value of a property, please contact us for a free consultation.
31 CARLISLE RD Newark, DE 19713
Want to know what your home might be worth? Contact us for a FREE valuation!

Our team is ready to help you sell your home for the highest possible price ASAP
Key Details
Sold Price $208,000
Property Type Single Family Home
Sub Type Detached
Listing Status Sold
Purchase Type For Sale
Subdivision Brookside
MLS Listing ID 1003945557
Sold Date 04/08/16
Style Ranch/Rambler
Bedrooms 4
Full Baths 2
HOA Y/N N
Year Built 1953
Annual Tax Amount $1,180
Tax Year 2015
Lot Size 7,405 Sqft
Acres 0.17
Lot Dimensions 70X105
Property Sub-Type Detached
Source TREND
Property Description
Welcome to 31 Carlisle Road, an impressive Ranch beaming with beauty and exceptional upgrades. The open floor plan features a premium kitchen with dark Wolf cabinetry, granite counter tops, stainless steel appliances & bar seating; spacious living room with beautiful hardwood floors & large windows; dining area perfect for entertainment; and a cozy family room (or 4th bedroom). The master bedroom presents a stunning full bathroom with custom tile, chrome fixtures & gorgeous dark vanity. The main level presents 2 additional bedrooms & an impressive full bathroom. Other considerable features include a huge 2 car garage, NEW roof, NEW siding, NEW windows & NEW HVAC! Conveniently located to I-95, major shopping centers & minutes from downtown Newark - this home has it ALL. Schedule your tour today!
Location
State DE
County New Castle
Area Newark/Glasgow (30905)
Zoning NC6.5
Rooms
Other Rooms Living Room, Dining Room, Primary Bedroom, Bedroom 2, Bedroom 3, Kitchen, Bedroom 1
Interior
Interior Features Ceiling Fan(s), Breakfast Area
Hot Water Electric
Heating Heat Pump - Electric BackUp, Hot Water
Cooling Central A/C
Flooring Wood, Fully Carpeted, Tile/Brick
Equipment Oven - Self Cleaning, Dishwasher
Fireplace N
Appliance Oven - Self Cleaning, Dishwasher
Laundry Main Floor
Exterior
Garage Spaces 5.0
Water Access N
Roof Type Pitched
Accessibility None
Attached Garage 2
Total Parking Spaces 5
Garage Y
Building
Story 1
Foundation Slab
Sewer Public Sewer
Water Public
Architectural Style Ranch/Rambler
Level or Stories 1
New Construction N
Schools
School District Christina
Others
Tax ID 09.027.20-037
Ownership Fee Simple
Read Less

GET MORE INFORMATION




