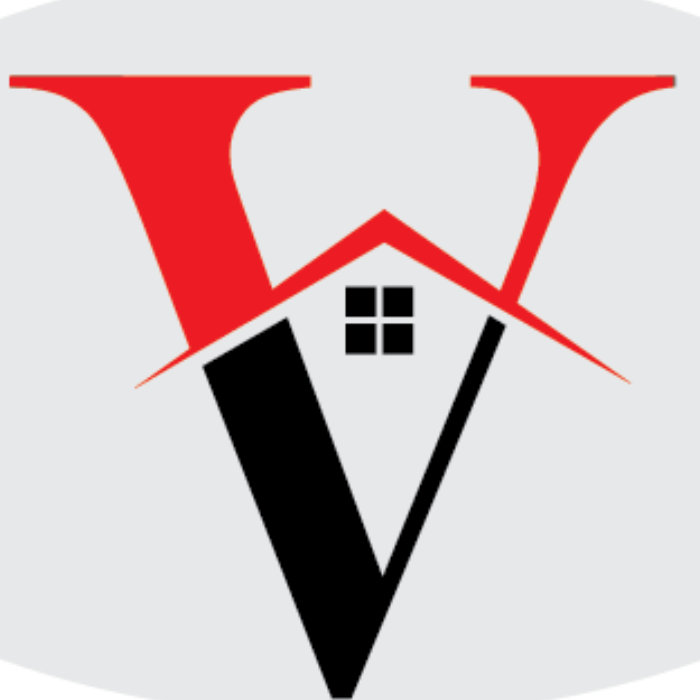Bought with Shawn Hill • BHHS Fox & Roach-Haverford
For more information regarding the value of a property, please contact us for a free consultation.
639 E ALLENS LN Philadelphia, PA 19119
Want to know what your home might be worth? Contact us for a FREE valuation!

Our team is ready to help you sell your home for the highest possible price ASAP
Key Details
Sold Price $349,900
Property Type Single Family Home
Sub Type Twin/Semi-Detached
Listing Status Sold
Purchase Type For Sale
Square Footage 1,670 sqft
Price per Sqft $209
Subdivision Mt Airy (East)
MLS Listing ID PAPH822432
Sold Date 10/16/19
Style Traditional
Bedrooms 3
Full Baths 2
Half Baths 1
HOA Y/N N
Abv Grd Liv Area 1,670
Year Built 1925
Annual Tax Amount $4,086
Tax Year 2020
Lot Size 3,031 Sqft
Acres 0.07
Lot Dimensions 30.00 x 101.02
Property Sub-Type Twin/Semi-Detached
Source BRIGHT
Property Description
Welcome to this charming East Mount Airy Twin. Modern but yet maintains its original character. As you enter this home you will appreciate the enclosed porch with large windows and stone walls. Enter into the spacious living room with a wood burning fireplace, neutral decor, hardwood floors and turned staircase. The formal dining room has french doors, recessed lighting and hardwood floors. Everyone's dream is to have a gourmet kitchen, well here it is! Only a year new featuring an oversized island, recessed lighting, under cabinet lighting, stainless steel appliances, 42' cabinets, granite countertops, wine refrigerator, oversized sink, custom flooring and backsplash. From the kitchen you can access the newly built deck and as a bonus there is a second staircase to the upper level. The upper level features a large master bedroom suite with an updated bathroom and bonus room. The bonus room is currently being used as a dressing area and features double french doors for privacy. In addition, there is a wall-to-wall closet in the master bedroom. To complete this level there is an updated hall bathroom and two additional spacious bedrooms. The basement is finished with extra living space, a powder room, laundry area and access to garage and driveway. This exquisite home is convenient to major highways and public transportation.
Location
State PA
County Philadelphia
Area 19119 (19119)
Zoning RSA3
Rooms
Basement Full
Interior
Interior Features Ceiling Fan(s), Dining Area, Double/Dual Staircase, Kitchen - Eat-In, Kitchen - Island, Primary Bath(s), Recessed Lighting, Stall Shower, Upgraded Countertops, Wood Floors
Heating Radiator
Cooling Window Unit(s)
Fireplaces Number 1
Equipment Dishwasher, Disposal, Dryer, Microwave, Oven - Self Cleaning, Refrigerator, Stainless Steel Appliances, Washer
Appliance Dishwasher, Disposal, Dryer, Microwave, Oven - Self Cleaning, Refrigerator, Stainless Steel Appliances, Washer
Heat Source Other
Exterior
Parking Features Built In, Inside Access
Garage Spaces 1.0
Water Access N
Accessibility None
Attached Garage 1
Total Parking Spaces 1
Garage Y
Building
Story 2
Sewer Public Sewer
Water Public
Architectural Style Traditional
Level or Stories 2
Additional Building Above Grade, Below Grade
New Construction N
Schools
School District The School District Of Philadelphia
Others
Senior Community No
Tax ID 091022100
Ownership Fee Simple
SqFt Source 1670
Acceptable Financing Cash, Conventional, FHA, VA
Listing Terms Cash, Conventional, FHA, VA
Financing Cash,Conventional,FHA,VA
Special Listing Condition Standard
Read Less

GET MORE INFORMATION




