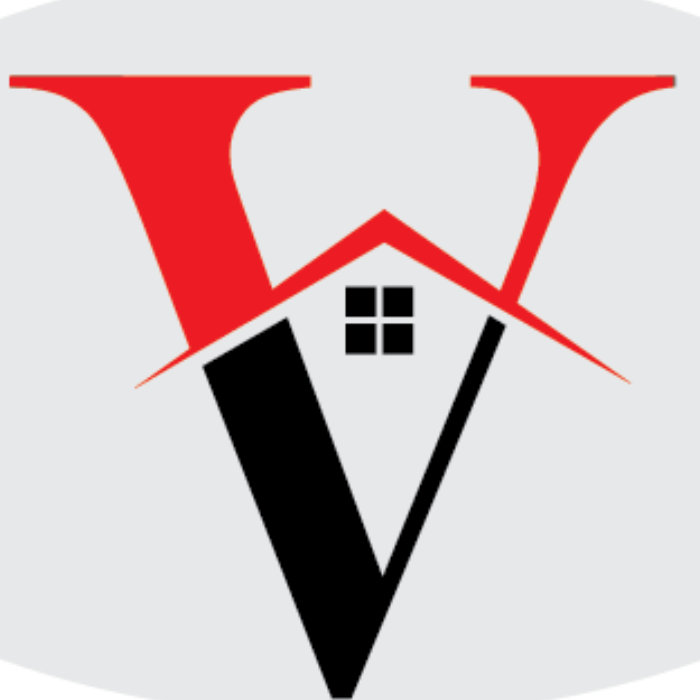Bought with ADRIAN SMITH • Keller Williams Realty
For more information regarding the value of a property, please contact us for a free consultation.
12 SIMMONS RD Mechanicsburg, PA 17055
Want to know what your home might be worth? Contact us for a FREE valuation!

Our team is ready to help you sell your home for the highest possible price ASAP
Key Details
Sold Price $625,000
Property Type Single Family Home
Sub Type Detached
Listing Status Sold
Purchase Type For Sale
Square Footage 4,432 sqft
Price per Sqft $141
Subdivision None Available
MLS Listing ID 1002164602
Sold Date 06/28/19
Style Traditional
Bedrooms 4
Full Baths 3
Half Baths 2
HOA Y/N N
Abv Grd Liv Area 4,432
Year Built 2000
Annual Tax Amount $8,294
Tax Year 2018
Lot Size 3.600 Acres
Acres 3.6
Property Sub-Type Detached
Source BRIGHT
Property Description
Custom built home perfect for the car enthusiast or your in-home business. This property offers almost 4 acres within 4 miles of I-81, downtown Carlisle or Mechanicsburg and Route 15. The first floor offers a spacious family room with New England White Maple hardwood floors, a catherdal ceiling, stone fireplace that is currently plumbed with gas but can be wood burning. Recently remodeled kitchen has custom hickory cabinets, granite countertops, stainless steel appliances, oversized island with gas cooktop and prep-sink. Enjoy your morning coffee at the breakfast area with stone fireplace. Main floor laundry room/mud room is oversized with plenty of storage. The first floor master suite with separate sitting area, master bathroom with dressing area, double walk-in closets, oversized walk-in tiled showered and whirlpool tub. Additional first floor bedroom is currently being used as an office. Two more bedrooms, a full bathroom, sitting area and 4 walk-in attic storage areas complete the second floor. The sun room and enclosed rear porch area open to an extraordinary deck with sunken pool, a covered outside bar and a half bathroom. The finished lower level is the optimal entertaining space year round to include a full bathroom. The family room is adorned with another stoned wood burning fireplace. The massive bar area offers a full kitchen and game room. This property offers two additional heated buildings. One (50x30) is able to hold two RV's with a dumping station. The other 40x80 with 12 ft high ceilings has three overhead doors, a full second floor and half bathroom. The cherry on top is a security system with 12 cameras and offsite capabilities.
Location
State PA
County Cumberland
Area Monroe Twp (14422)
Zoning RESIDENTIAL
Rooms
Other Rooms Dining Room, Primary Bedroom, Bedroom 2, Kitchen, Game Room, Family Room, Foyer, Bedroom 1, Sun/Florida Room, Laundry, Office, Bathroom 1, Bathroom 2, Primary Bathroom
Basement Full, Fully Finished, Garage Access, Outside Entrance, Walkout Level
Main Level Bedrooms 2
Interior
Interior Features 2nd Kitchen, Bar, Intercom, Kitchen - Island, Recessed Lighting
Heating Forced Air, Heat Pump(s)
Cooling Central A/C
Fireplaces Number 2
Fireplaces Type Gas/Propane, Mantel(s), Screen, Stone
Equipment Built-In Microwave, Cooktop, Dishwasher, Disposal, Intercom, Oven - Wall, Stainless Steel Appliances
Fireplace Y
Appliance Built-In Microwave, Cooktop, Dishwasher, Disposal, Intercom, Oven - Wall, Stainless Steel Appliances
Heat Source Propane - Owned
Laundry Main Floor
Exterior
Exterior Feature Deck(s)
Parking Features Additional Storage Area, Basement Garage, Garage - Side Entry, Garage Door Opener, Inside Access, Oversized, Other
Garage Spaces 4.0
Water Access N
Roof Type Shingle
Accessibility None
Porch Deck(s)
Attached Garage 4
Total Parking Spaces 4
Garage Y
Building
Story 1.5
Above Ground Finished SqFt 4432
Sewer On Site Septic
Water Well
Architectural Style Traditional
Level or Stories 1.5
Additional Building Above Grade, Below Grade
New Construction N
Schools
School District Cumberland Valley
Others
Senior Community No
Tax ID 22-09-0539-044
Ownership Fee Simple
SqFt Source 4432
Security Features Security System
Acceptable Financing Cash, Conventional, FHA
Horse Property N
Listing Terms Cash, Conventional, FHA
Financing Cash,Conventional,FHA
Special Listing Condition Standard
Read Less

GET MORE INFORMATION




