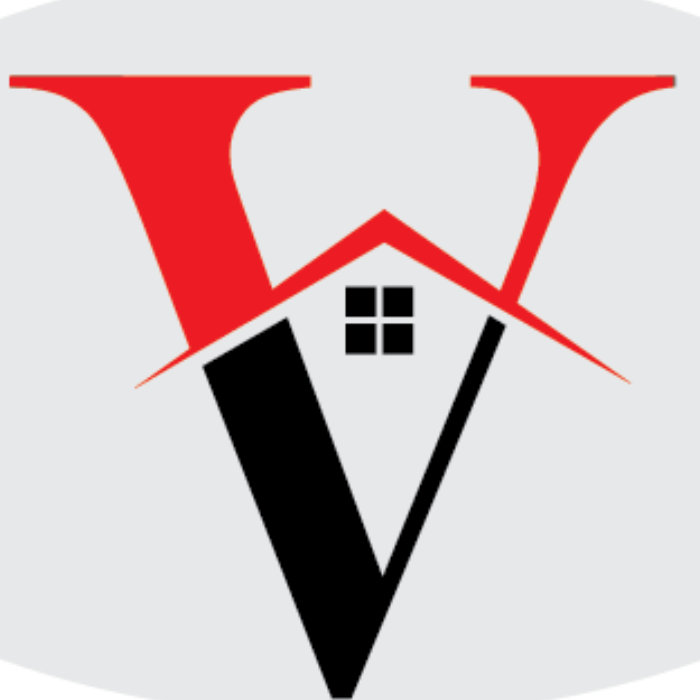Bought with Nina James • Keller Williams Realty - Marlton
For more information regarding the value of a property, please contact us for a free consultation.
2481 76TH AVE Philadelphia, PA 19150
Want to know what your home might be worth? Contact us for a FREE valuation!

Our team is ready to help you sell your home for the highest possible price ASAP
Key Details
Sold Price $247,200
Property Type Townhouse
Sub Type End of Row/Townhouse
Listing Status Sold
Purchase Type For Sale
Square Footage 1,530 sqft
Price per Sqft $161
Subdivision Mt Airy (East)
MLS Listing ID PAPH725342
Sold Date 04/19/19
Style AirLite
Bedrooms 3
Full Baths 2
Half Baths 1
HOA Y/N N
Abv Grd Liv Area 1,530
Year Built 1930
Annual Tax Amount $1,851
Tax Year 2019
Lot Size 1,920 Sqft
Acres 0.04
Lot Dimensions 16.00 x 120.00
Property Sub-Type End of Row/Townhouse
Source BRIGHT
Property Description
Beautifully renovated huge home with 3 bed 2.5 bath and finished walk out basement with wet bar.Newly refinished hardwood floors welcome you as you enter.Parlor door lead you to the living room with parquet floors and decoration fireplace and floating ceilings.Open dining room is decorated with boxed ceiling which leads to the huge kitchen with designer backsplash,quarts countertops with breakfast area,stainless steel appliances and under cabinet lights. 3 huge bedrooms with a designer bath connected to the master bedroom is the highlight of the second floor.Basement is ready for your entertainment days with a granite countered wet bar and a full bath.New roof with 10 year transferable warranty,all new windows,New high efficiency HVAC and central air,All new Plumbing and electric with all new wiring and new 200 amp box and external wiring are some of the other highlights of the home.Every thing is done with proper permits and inspections and all the copies will be provided to the new owners.Agent has financial interest.
Location
State PA
County Philadelphia
Area 19150 (19150)
Zoning RSA5
Rooms
Basement Full
Main Level Bedrooms 3
Interior
Interior Features Breakfast Area, Butlers Pantry, Ceiling Fan(s), Crown Moldings, Dining Area, Floor Plan - Open, Kitchen - Eat-In, Kitchen - Island, Primary Bath(s), Pantry, Recessed Lighting, Skylight(s), Stall Shower, Upgraded Countertops, Walk-in Closet(s), Wet/Dry Bar, WhirlPool/HotTub, Wood Floors
Heating Hot Water
Cooling Central A/C
Heat Source Natural Gas
Exterior
Water Access N
Accessibility None
Garage N
Building
Story 2
Sewer Public Sewer
Water Public
Architectural Style AirLite
Level or Stories 2
Additional Building Above Grade, Below Grade
New Construction N
Schools
School District The School District Of Philadelphia
Others
Senior Community No
Tax ID 501416100
Ownership Fee Simple
SqFt Source 1530
Special Listing Condition Standard
Read Less

GET MORE INFORMATION




