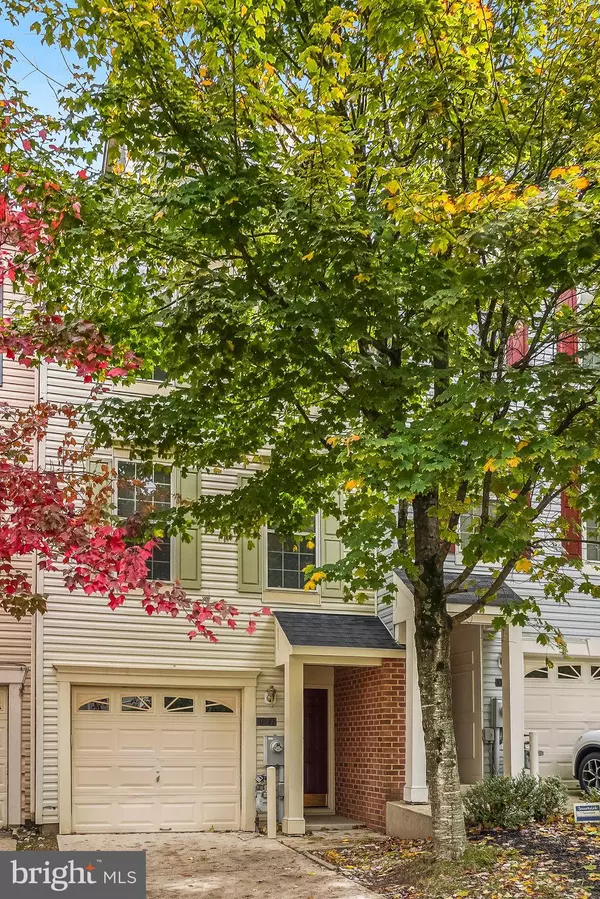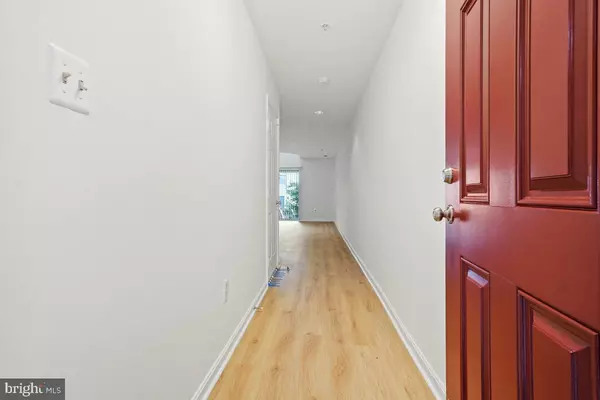Bought with Samuel Omotuame Imoisili • Iron Valley Real Estate Crossroads
For more information regarding the value of a property, please contact us for a free consultation.
10841 WILL PAINTER DR Owings Mills, MD 21117
Want to know what your home might be worth? Contact us for a FREE valuation!

Our team is ready to help you sell your home for the highest possible price ASAP
Key Details
Sold Price $384,000
Property Type Townhouse
Sub Type Interior Row/Townhouse
Listing Status Sold
Purchase Type For Sale
Square Footage 2,282 sqft
Price per Sqft $168
Subdivision Owings Mills
MLS Listing ID MDBC2143084
Sold Date 11/25/25
Style Colonial
Bedrooms 3
Full Baths 2
Half Baths 1
HOA Fees $72/mo
HOA Y/N Y
Abv Grd Liv Area 1,952
Year Built 1998
Annual Tax Amount $3,020
Tax Year 2024
Lot Size 1,602 Sqft
Acres 0.04
Property Sub-Type Interior Row/Townhouse
Source BRIGHT
Property Description
Step inside to this Gorgeous totally remodeled 4 -level gem of a garage townhouse with an open concept living. All freshly painted, new luxury vinyl flooring, new carpeting, new window treatments and nestled in a beautifully maintained neighborhood on a quiet street community of New Town. The lower level boasts a family room with ideal space for gatherings with family and friends. Also has a walk-out to private yard. Come up to the second level and see the chef's kitchen with stainless appliances, large island, quartz countertops, new flooring , large area to fit a big table and walk-out to a refinished deck to enjoy relaxing. Bright and airy living room and half bath. Upstairs has all new carpeting , 2 spacious bedrooms and laundry room. The upper level has a luxurious primary suite and huge bathroom with soaking tub , separate shower, large closets and new carpeting. Great location for shopping, schools, train station and beltway . This is a true winner to see!!!
Location
State MD
County Baltimore
Zoning RESIDENTIAL
Rooms
Basement Fully Finished, Garage Access, Interior Access, Daylight, Full
Interior
Interior Features Bathroom - Soaking Tub, Bathroom - Stall Shower, Bathroom - Tub Shower, Breakfast Area, Carpet, Ceiling Fan(s), Combination Kitchen/Dining, Dining Area, Floor Plan - Open, Kitchen - Eat-In, Kitchen - Island, Kitchen - Table Space, Pantry, Upgraded Countertops, Walk-in Closet(s), Window Treatments
Hot Water Natural Gas
Heating Forced Air
Cooling Central A/C, Ceiling Fan(s)
Flooring Luxury Vinyl Plank, Carpet
Equipment Built-In Microwave, Built-In Range, Dishwasher, Disposal, Dryer, Icemaker, Oven/Range - Electric, Refrigerator, Stainless Steel Appliances, Washer
Fireplace N
Appliance Built-In Microwave, Built-In Range, Dishwasher, Disposal, Dryer, Icemaker, Oven/Range - Electric, Refrigerator, Stainless Steel Appliances, Washer
Heat Source Natural Gas
Laundry Dryer In Unit, Has Laundry, Upper Floor, Washer In Unit
Exterior
Parking Features Garage - Front Entry, Inside Access
Garage Spaces 1.0
Water Access N
Accessibility Level Entry - Main, Other
Attached Garage 1
Total Parking Spaces 1
Garage Y
Building
Story 4
Foundation Other
Above Ground Finished SqFt 1952
Sewer Public Sewer
Water Public
Architectural Style Colonial
Level or Stories 4
Additional Building Above Grade, Below Grade
Structure Type 2 Story Ceilings
New Construction N
Schools
School District Baltimore County Public Schools
Others
Senior Community No
Tax ID 04042300000775
Ownership Fee Simple
SqFt Source 2282
Special Listing Condition Standard
Read Less

GET MORE INFORMATION




