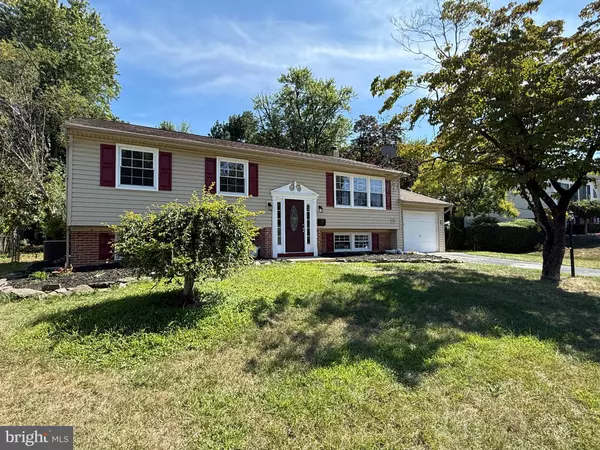Bought with Tara E Maloney • Keller Williams Realty - Marlton
For more information regarding the value of a property, please contact us for a free consultation.
225 ORONO PL Somerdale, NJ 08083
Want to know what your home might be worth? Contact us for a FREE valuation!

Our team is ready to help you sell your home for the highest possible price ASAP
Key Details
Sold Price $393,500
Property Type Single Family Home
Sub Type Detached
Listing Status Sold
Purchase Type For Sale
Square Footage 1,758 sqft
Price per Sqft $223
Subdivision Timberbirch
MLS Listing ID NJCD2099936
Sold Date 11/19/25
Style Split Level
Bedrooms 4
Full Baths 1
Half Baths 1
HOA Y/N N
Abv Grd Liv Area 1,758
Year Built 1960
Available Date 2025-08-16
Annual Tax Amount $9,041
Tax Year 2024
Lot Size 0.261 Acres
Acres 0.26
Lot Dimensions 91.00 x 125.00
Property Sub-Type Detached
Source BRIGHT
Property Description
PRICE IMPROVEMENT!!**THIS HOME IS ELIGIBLE FOR UP TO A 10K LENDER CREDIT FOR QUALIFIED BUYERS WITH NO PMI AND LOW DOWNPAYMENT ****Beautifully refreshed split-level home featuring 4 bedrooms and 1.5 updated bathrooms. Step inside to discover all-new flooring throughout, a freshly painted interior, and a stunning kitchen with new granite countertops and brand-new appliances. Enjoy cozy evenings by the wood-burning fireplace in the family room, or entertain guests on the spacious Trex deck accessed through elegant French doors. Additional upgrades include a new hot water heater and completely renovated bathrooms. This move-in ready home blends modern updates with comfortable living — perfect for making new memories. Professional photos coming soon. Some photos have been virtually enhanced to showcase potential
Location
State NJ
County Camden
Area Gloucester Twp (20415)
Zoning RESIDENTIAL
Rooms
Basement Partially Finished
Main Level Bedrooms 4
Interior
Interior Features Combination Dining/Living, Upgraded Countertops, Kitchen - Island, Kitchen - Eat-In
Hot Water Natural Gas
Heating Forced Air
Cooling Central A/C
Fireplaces Number 1
Equipment Dishwasher, Microwave, Trash Compactor, Stainless Steel Appliances, Refrigerator, Oven/Range - Gas
Fireplace Y
Appliance Dishwasher, Microwave, Trash Compactor, Stainless Steel Appliances, Refrigerator, Oven/Range - Gas
Heat Source Natural Gas
Exterior
Parking Features Garage - Rear Entry
Garage Spaces 1.0
Water Access N
Accessibility 2+ Access Exits
Attached Garage 1
Total Parking Spaces 1
Garage Y
Building
Story 2
Foundation Block
Above Ground Finished SqFt 1758
Sewer Public Sewer
Water Public
Architectural Style Split Level
Level or Stories 2
Additional Building Above Grade, Below Grade
New Construction N
Schools
School District Black Horse Pike Regional Schools
Others
Senior Community No
Tax ID 15-09401-00034
Ownership Fee Simple
SqFt Source 1758
Acceptable Financing Conventional, Cash, FHA
Listing Terms Conventional, Cash, FHA
Financing Conventional,Cash,FHA
Special Listing Condition Standard
Read Less

GET MORE INFORMATION




