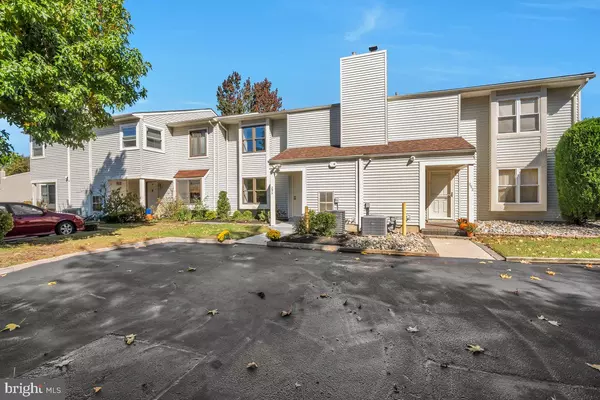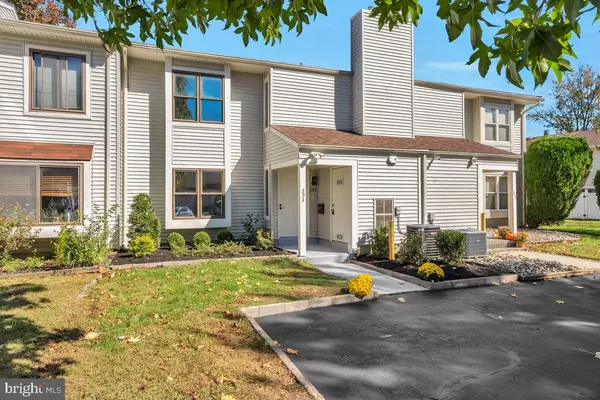Bought with Ann Marie Tomjack • Keller Williams Realty - Moorestown
For more information regarding the value of a property, please contact us for a free consultation.
293 IVY CT Marlton, NJ 08053
Want to know what your home might be worth? Contact us for a FREE valuation!

Our team is ready to help you sell your home for the highest possible price ASAP
Key Details
Sold Price $367,500
Property Type Townhouse
Sub Type Interior Row/Townhouse
Listing Status Sold
Purchase Type For Sale
Square Footage 1,764 sqft
Price per Sqft $208
Subdivision Marlton Village
MLS Listing ID NJBL2097910
Sold Date 11/18/25
Style Other
Bedrooms 4
Full Baths 1
Half Baths 1
HOA Fees $150/mo
HOA Y/N Y
Abv Grd Liv Area 1,764
Year Built 1973
Annual Tax Amount $4,951
Tax Year 2024
Lot Size 2,026 Sqft
Acres 0.05
Lot Dimensions 26.00 x 78.00
Property Sub-Type Interior Row/Townhouse
Source BRIGHT
Property Description
Welcome to 293 Ivy Court! This beautifully renovated 4-bedroom, 1.5-bath home combines modern updates with everyday comfort. Step inside to find a bright, open layout with fresh finishes throughout. The brand-new kitchen features sleek cabinetry, stylish countertops, and stainless-steel appliances, while the adjoining dining and living areas make entertaining easy. Upstairs, three spacious bedrooms offer plenty of flexibility for family, guests, or a home office. Both bathrooms have been tastefully updated for a clean, contemporary feel. Outside, enjoy a private backyard—perfect for relaxing, , or hosting summer barbecues. Tucked on a quiet cul-de-sac in a convenient location close to schools, parks, and shopping, this move-in-ready home is the perfect blend of style and value.
Location
State NJ
County Burlington
Area Evesham Twp (20313)
Zoning MF
Rooms
Main Level Bedrooms 1
Interior
Interior Features Bathroom - Tub Shower, Entry Level Bedroom
Hot Water Natural Gas
Heating Forced Air
Cooling Central A/C
Fireplaces Number 1
Equipment Washer, Dryer, Stove, Microwave, Dishwasher
Fireplace Y
Appliance Washer, Dryer, Stove, Microwave, Dishwasher
Heat Source Natural Gas
Exterior
Parking On Site 1
Water Access N
Accessibility None
Garage N
Building
Story 2
Foundation Concrete Perimeter
Above Ground Finished SqFt 1764
Sewer Public Sewer
Water Public
Architectural Style Other
Level or Stories 2
Additional Building Above Grade, Below Grade
New Construction N
Schools
School District Lenape Regional High
Others
Senior Community No
Tax ID 13-00023 35-00003
Ownership Fee Simple
SqFt Source 1764
Acceptable Financing FHA, VA, Conventional, Cash
Listing Terms FHA, VA, Conventional, Cash
Financing FHA,VA,Conventional,Cash
Special Listing Condition Standard
Read Less

GET MORE INFORMATION




