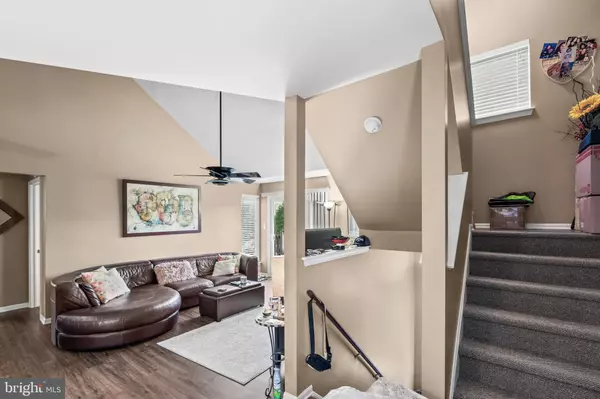Bought with Val F. Nunnenkamp Jr. • Keller Williams Realty - Marlton
For more information regarding the value of a property, please contact us for a free consultation.
329 WOODLAKE Evesham, NJ 08053
Want to know what your home might be worth? Contact us for a FREE valuation!

Our team is ready to help you sell your home for the highest possible price ASAP
Key Details
Sold Price $340,000
Property Type Condo
Sub Type Condo/Co-op
Listing Status Sold
Purchase Type For Sale
Square Footage 1,596 sqft
Price per Sqft $213
Subdivision Woodlake
MLS Listing ID NJBL2090552
Sold Date 11/04/25
Style Contemporary
Bedrooms 3
Full Baths 2
Condo Fees $238/mo
HOA Fees $16/Semi-Annually
HOA Y/N Y
Abv Grd Liv Area 1,596
Year Built 1985
Available Date 2025-07-03
Annual Tax Amount $6,555
Tax Year 2024
Lot Dimensions 0.00 x 0.00
Property Sub-Type Condo/Co-op
Source BRIGHT
Property Description
Don't miss out on this one! Packed with upgrades and style, 329 Woodlake has plenty to offer! This condo has had everything updated. The wood-like vinyl flooring throughout the home provides a sleek look. The gourmet kitchen boasts updated appliances, cabinets, and countertops. The family room offers space to relax and enjoy the cozy fireplace. The two remodeled baths feature beautifully finished countertops. The upper level features an open loft, accompanied by an adjacent room that can be used as a potential 3rd bedroom. This room also has access to a well-sized storage room.
Location
State NJ
County Burlington
Area Evesham Twp (20313)
Zoning RD-1
Direction North
Rooms
Other Rooms Living Room, Dining Room, Primary Bedroom, Kitchen, Bedroom 1, Laundry, Other
Main Level Bedrooms 2
Interior
Interior Features Primary Bath(s), Ceiling Fan(s), Kitchen - Eat-In
Hot Water Natural Gas
Cooling Central A/C
Flooring Tile/Brick, Laminated
Equipment Refrigerator, Washer, Dryer, Dishwasher, Microwave, Disposal
Window Features Energy Efficient
Appliance Refrigerator, Washer, Dryer, Dishwasher, Microwave, Disposal
Heat Source Natural Gas
Laundry Main Floor
Exterior
Exterior Feature Balcony
Utilities Available Cable TV
Amenities Available Swimming Pool, Tennis Courts, Club House
Water Access N
Accessibility None
Porch Balcony
Garage N
Building
Lot Description Corner
Story 2
Unit Features Garden 1 - 4 Floors
Above Ground Finished SqFt 1596
Sewer Private Sewer
Water Public
Architectural Style Contemporary
Level or Stories 2
Additional Building Above Grade, Below Grade
Structure Type Cathedral Ceilings
New Construction N
Schools
School District Lenape Regional High
Others
Pets Allowed N
HOA Fee Include Common Area Maintenance,Ext Bldg Maint,Lawn Maintenance,Snow Removal,Trash,Pool(s),Pier/Dock Maintenance
Senior Community No
Tax ID 13-00051 47-00001-C0009
Ownership Condominium
SqFt Source 1596
Special Listing Condition Standard
Read Less

GET MORE INFORMATION




