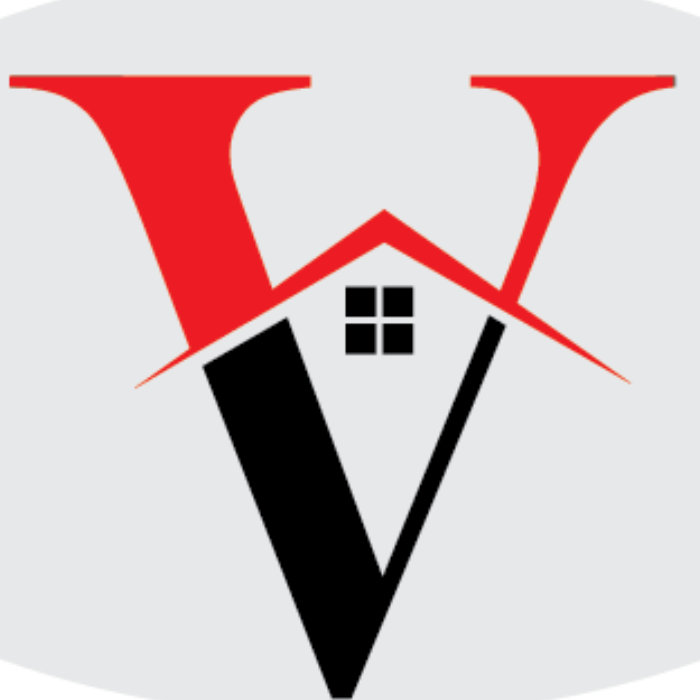Bought with Kristen M Develli • Keller Williams Realty
For more information regarding the value of a property, please contact us for a free consultation.
322 DEERPATH AVE SW Leesburg, VA 20175
Want to know what your home might be worth? Contact us for a FREE valuation!

Our team is ready to help you sell your home for the highest possible price ASAP
Key Details
Sold Price $750,000
Property Type Single Family Home
Sub Type Detached
Listing Status Sold
Purchase Type For Sale
Square Footage 2,740 sqft
Price per Sqft $273
Subdivision Foxridge
MLS Listing ID VALO2099540
Sold Date 10/15/25
Style Contemporary
Bedrooms 3
Full Baths 3
Half Baths 1
HOA Fees $101/mo
HOA Y/N Y
Abv Grd Liv Area 2,245
Year Built 1987
Available Date 2025-06-27
Annual Tax Amount $6,595
Tax Year 2025
Lot Size 4,792 Sqft
Acres 0.11
Property Sub-Type Detached
Source BRIGHT
Property Description
Welcome Home to this 3 bedroom, large office with walk-in closet all up stairs. On the main level you have eat-in kitchen, two pantries, formal living room, dining and great room. Whoa, the finished basement offers recreation room, den and unfinished storage space. All tucked away like a secret gem— this home offers you peaceful nature views and prime location conveniences!
Step inside and fall in love with the open layout, where sunlight flows into the home. The kitchen is ready for everything from pancake breakfast to dinner parties, and the deck out back? Perfect for sipping your morning coffee while watching the wildlife or listening to the birds.
Head downstairs to the finished basement, ideal for movie nights, game days, or out-of-town guests that you want to tuck away. Upstairs, you'll find 3 spacious bedrooms, including a primary suite with a spacious private bathroom you may never want to leave. Upstairs the den is also waiting to become your cozy office, craft cave, or Peloton paradise.
And did we mention location? Your backyard literally backs to mature trees and the W&OD Trail, offering you a peaceful escape and easy access to biking, jogging, or sunset strolls.
Bonus perks: 2-car garage, tons of storage, and all the space you need to live, work, and play in style. Oh, and the community offers tennis courts, pool, walking paths, access to the W & OD Trail and Foxridge Park.
Come see it before someone else pedals away with it!
Open Houses scheduled for Saturday, June 28th from 9-Noon and Sunday, June 29th from 11-2pm.
Seller prefers closing with Potomac Title Group.
All information provided is deemed reliable but not guaranteed. Buyers are advised to independently verify all details, including but not limited to square footage, schools, and property features.
Location
State VA
County Loudoun
Zoning LB:R4
Rooms
Other Rooms Living Room, Dining Room, Primary Bedroom, Bedroom 2, Bedroom 3, Kitchen, Family Room, Den, Foyer, Laundry, Office, Recreation Room, Storage Room
Basement Full, Connecting Stairway, Partially Finished
Interior
Interior Features Family Room Off Kitchen, Kitchen - Table Space, Kitchen - Eat-In, Upgraded Countertops, Primary Bath(s), Floor Plan - Open
Hot Water Natural Gas
Heating Forced Air
Cooling Central A/C, Ceiling Fan(s)
Equipment Dishwasher, Disposal, Dryer, Exhaust Fan, Humidifier, Icemaker, Microwave, Refrigerator, Stove, Washer
Furnishings No
Fireplace N
Appliance Dishwasher, Disposal, Dryer, Exhaust Fan, Humidifier, Icemaker, Microwave, Refrigerator, Stove, Washer
Heat Source Natural Gas
Laundry Dryer In Unit, Washer In Unit, Hookup, Main Floor
Exterior
Exterior Feature Deck(s), Porch(es)
Parking Features Garage Door Opener
Garage Spaces 4.0
Fence Rear, Privacy, Picket
Utilities Available Cable TV Available, Electric Available, Natural Gas Available, Sewer Available, Water Available
Amenities Available Jog/Walk Path, Pool - Outdoor, Tennis Courts, Tot Lots/Playground
Water Access N
View Trees/Woods
Roof Type Asphalt
Accessibility None
Porch Deck(s), Porch(es)
Attached Garage 2
Total Parking Spaces 4
Garage Y
Building
Lot Description Backs to Trees
Story 2
Foundation Permanent
Above Ground Finished SqFt 2245
Sewer Public Sewer
Water Public
Architectural Style Contemporary
Level or Stories 2
Additional Building Above Grade, Below Grade
Structure Type 9'+ Ceilings,Vaulted Ceilings
New Construction N
Schools
Elementary Schools Catoctin
Middle Schools J.Lumpton Simpson
High Schools Loudoun County
School District Loudoun County Public Schools
Others
HOA Fee Include Pool(s),Common Area Maintenance
Senior Community No
Tax ID 271293253000
Ownership Fee Simple
SqFt Source 2740
Security Features Smoke Detector
Horse Property N
Special Listing Condition Standard
Read Less

GET MORE INFORMATION




