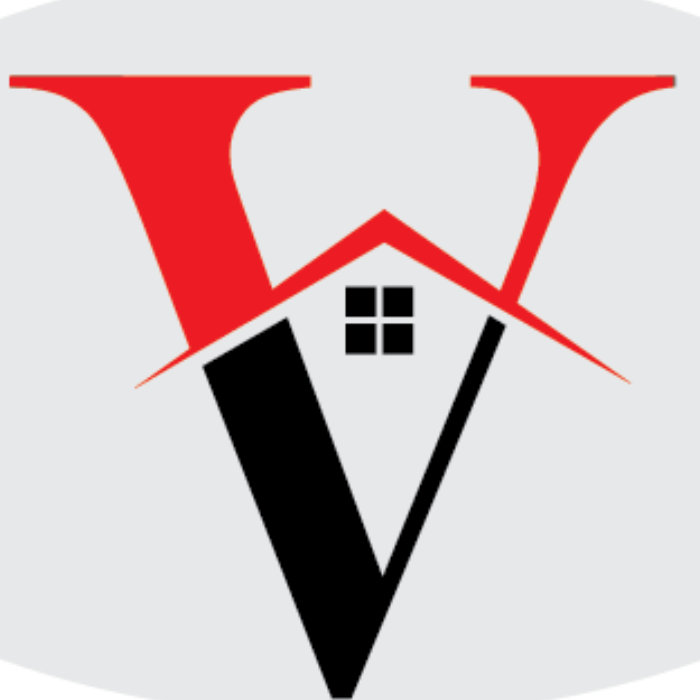Bought with Danielle M DeLuca • EXP Realty, LLC
For more information regarding the value of a property, please contact us for a free consultation.
1051 KINGSDOWN CT Ambler, PA 19002
Want to know what your home might be worth? Contact us for a FREE valuation!

Our team is ready to help you sell your home for the highest possible price ASAP
Key Details
Sold Price $591,200
Property Type Townhouse
Sub Type Interior Row/Townhouse
Listing Status Sold
Purchase Type For Sale
Square Footage 2,012 sqft
Price per Sqft $293
Subdivision Talamore
MLS Listing ID PAMC2148272
Sold Date 09/16/25
Style Colonial
Bedrooms 3
Full Baths 2
Half Baths 1
HOA Fees $437/mo
HOA Y/N Y
Year Built 1995
Available Date 2025-08-08
Annual Tax Amount $7,971
Tax Year 2024
Lot Size 4,234 Sqft
Acres 0.1
Lot Dimensions 49.00 x 0.00
Property Sub-Type Interior Row/Townhouse
Source BRIGHT
Property Description
Welcome home to this meticulously maintained three-bedroom, 2.5-bath townhome in the highly desirable Talamore Country Club community, featuring upscale, maintenance-free living and no stucco exterior.
Talamore Country Club offers exceptional amenities tailored for every lifestyle, including golf, tennis, swimming, fitness facilities, dining, and numerous social events. Members enjoy access to a resort-style pool complex, state-of-the-art fitness center, tennis courts, a golf pro shop, optional golf membership, and elegant banquet facilities.
Upon entering, you'll immediately notice the gleaming hardwood floors and abundant natural light. The gracious formal dining room, accented with crown molding, connects seamlessly to the spacious eat-in kitchen, featuring granite countertops, ample cabinetry, a charming coffee bar nook, and a pantry. From the kitchen, step out onto the oversized composite deck, perfect for relaxing or entertaining in privacy.
The inviting family room features a cozy natural gas fireplace and tasteful crown molding. Convenience is key with a first-floor laundry room, half bath, coat closet, and direct access to the attached two-car garage.
Upstairs, the spacious primary suite includes a large walk-in closet with built-in shelving and a luxurious ensuite bath, complete with a double vanity, tiled shower, and tile flooring. Two additional generously sized bedrooms with ample closet space and built-in shelving share a well-appointed guest bathroom featuring tile flooring, a tub/shower combination, and a linen closet.
The partially finished basement provides additional living space and plenty of storage. Outdoors, enjoy the convenience of a paved two-car driveway with nearby overflow parking and acres of beautifully maintained common grounds offering a peaceful, walkable natural setting.
Ideally situated near major highways, regional rail stations, Whole Foods, Trader Joe's, popular restaurants, parks, and the vibrant downtown Ambler.
Don't miss out—schedule your private showing today!
Location
State PA
County Montgomery
Area Horsham Twp (10636)
Zoning RES
Rooms
Other Rooms Living Room, Dining Room, Primary Bedroom, Bedroom 2, Bedroom 3, Kitchen, Family Room, Basement, Laundry, Storage Room, Primary Bathroom, Full Bath
Basement Full
Interior
Interior Features Primary Bath(s), Kitchen - Eat-In
Hot Water Natural Gas
Heating Forced Air
Cooling Central A/C
Flooring Wood, Fully Carpeted, Vinyl, Tile/Brick
Fireplaces Number 1
Fireplaces Type Gas/Propane
Fireplace Y
Heat Source Natural Gas
Laundry Main Floor
Exterior
Parking Features Garage - Front Entry, Inside Access
Garage Spaces 2.0
Utilities Available Cable TV Available, Natural Gas Available
Amenities Available Swimming Pool, Tennis Courts, Club House, Golf Course
Water Access N
View Golf Course, Water
Roof Type Pitched
Accessibility None
Attached Garage 2
Total Parking Spaces 2
Garage Y
Building
Lot Description Rear Yard
Story 2
Foundation Concrete Perimeter
Sewer Public Sewer
Water Public
Architectural Style Colonial
Level or Stories 2
Additional Building Above Grade, Below Grade
New Construction N
Schools
Elementary Schools Simmons
Middle Schools Keith Valley
High Schools Hatboro-Horsham Senior
School District Hatboro-Horsham
Others
HOA Fee Include Pool(s),Common Area Maintenance,Lawn Maintenance,Snow Removal,Trash
Senior Community No
Tax ID 36-00-06160-302
Ownership Fee Simple
SqFt Source Assessor
Acceptable Financing Cash, Conventional
Listing Terms Cash, Conventional
Financing Cash,Conventional
Special Listing Condition Standard
Read Less

GET MORE INFORMATION




