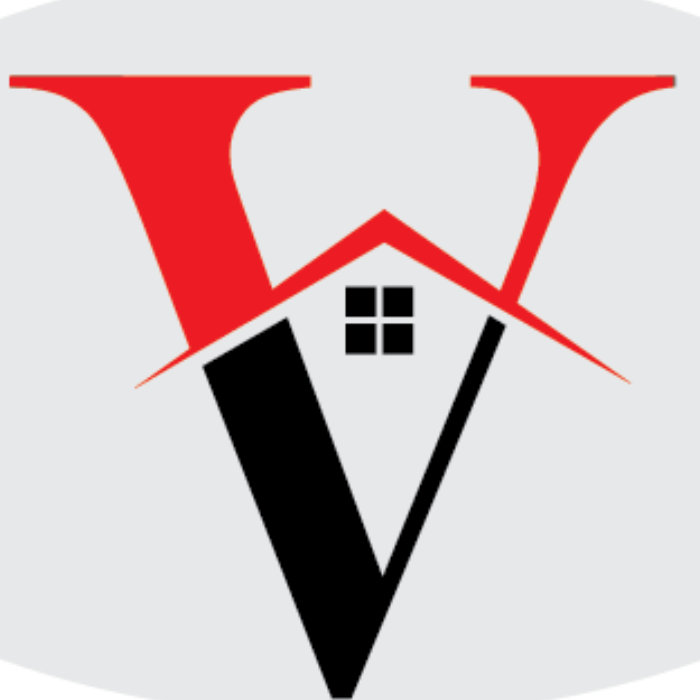Bought with NON MEMBER • Non Subscribing Office
For more information regarding the value of a property, please contact us for a free consultation.
524 GREENWAY AVE Ewing, NJ 08618
Want to know what your home might be worth? Contact us for a FREE valuation!

Our team is ready to help you sell your home for the highest possible price ASAP
Key Details
Sold Price $400,000
Property Type Single Family Home
Sub Type Detached
Listing Status Sold
Purchase Type For Sale
Square Footage 1,440 sqft
Price per Sqft $277
Subdivision Glendale
MLS Listing ID NJME2061954
Sold Date 09/15/25
Style Tudor,Colonial
Bedrooms 3
Full Baths 1
HOA Y/N N
Year Built 1930
Annual Tax Amount $7,500
Tax Year 2024
Lot Size 5,200 Sqft
Acres 0.12
Lot Dimensions 52 x 100
Property Sub-Type Detached
Source BRIGHT
Property Description
Old world charm meets modern comfort in this charming stucco home in the historic Glendale neighborhood. Upon entry through arched, double doors, you will find original oak woodwork, restored and gleaming hardwood floors and charming vintage details - all paired with neutral hues throughout . The living room features an electric fireplace with glass doors and tile detailing. From the living room, french doors lead to a sun-room (or office) with vintage brass lanterns and newly tiled floors - a perfect location for peace and solitude. The renovated, eat-in kitchen is a chef's delight with leathered, granite counter-tops, stainless steel appliances, white cabinetry, and recessed lighting. The adjacent dining room will comfortably accommodate friends and family for special celebrations. The foyer's handsome staircase leads to the second floor with three well-proportioned bedrooms, each with new carpeting, ceiling fans, and updated closets. The bedrooms share a renovated hall bathroom complete with a marble double vanity and white tile. Pull-down stairs from the upper hallway lead to the attic - ideal for storage. The full basement houses the washer and dryer and provides additional storage. The yard boasts flowering bushes and perennials and the fenced backyard includes a hanging swing - for two! The long driveway leads to a detached, two car garage with garage door openers and additional storage space. This home is ideally located for commuters to greater Princeton area, Rt 1 corridor, NYC, and PHL - as it is minutes to Hamilton (NJ Transit) and West Trenton (SEPTA) train stations, and to commuting highways (Routes 95 and 295). Also, it is well located with easy access to The College of New Jersey, restaurants, shopping and local public and private schools.
Location
State NJ
County Mercer
Area Ewing Twp (21102)
Zoning RESID
Rooms
Other Rooms Living Room, Dining Room, Bedroom 2, Bedroom 3, Kitchen, Basement, Foyer, Bedroom 1, Office, Bathroom 1, Attic
Basement Full, Unfinished
Interior
Interior Features Kitchen - Eat-In, Upgraded Countertops, Ceiling Fan(s), Bathroom - Tub Shower, Recessed Lighting, Wood Floors
Hot Water Natural Gas
Heating Radiator
Cooling Window Unit(s)
Flooring Wood, Ceramic Tile, Carpet
Fireplaces Number 1
Fireplaces Type Brick, Electric
Equipment Refrigerator, Stove, Microwave, Dishwasher, Washer, Dryer
Furnishings No
Fireplace Y
Appliance Refrigerator, Stove, Microwave, Dishwasher, Washer, Dryer
Heat Source Natural Gas
Laundry Basement, Washer In Unit, Dryer In Unit
Exterior
Parking Features Garage - Front Entry, Garage Door Opener
Garage Spaces 2.0
Fence Partially
Water Access N
Roof Type Shingle
Accessibility None
Total Parking Spaces 2
Garage Y
Building
Lot Description Front Yard, Rear Yard, Level, Landscaping
Story 2
Foundation Concrete Perimeter
Sewer Public Sewer
Water Public
Architectural Style Tudor, Colonial
Level or Stories 2
Additional Building Above Grade
New Construction N
Schools
High Schools Ewing
School District Ewing Township Public Schools
Others
Senior Community No
Tax ID 02-00281-00075
Ownership Fee Simple
SqFt Source Estimated
Security Features Security System
Acceptable Financing Conventional, Cash
Listing Terms Conventional, Cash
Financing Conventional,Cash
Special Listing Condition Standard
Read Less

GET MORE INFORMATION




