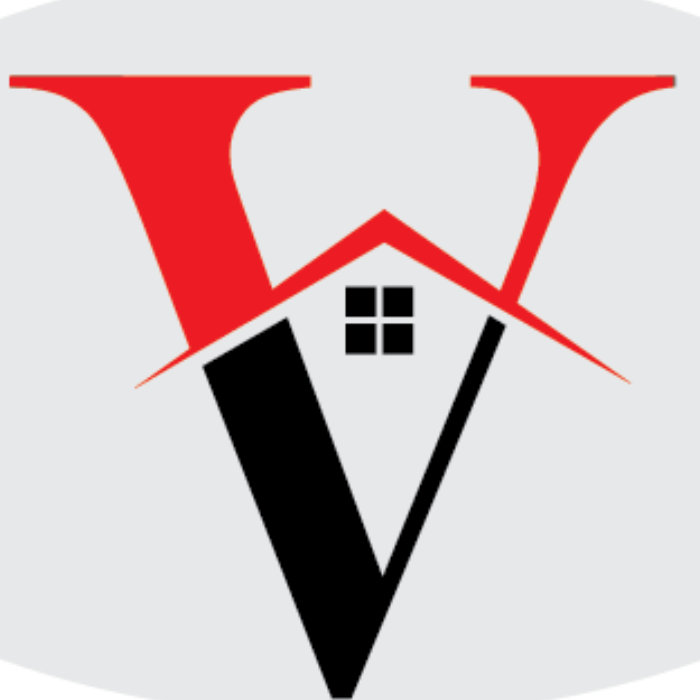Bought with Andrea T Keiper • Coldwell Banker Realty
For more information regarding the value of a property, please contact us for a free consultation.
6 PEARL ST Harrisburg, PA 17109
Want to know what your home might be worth? Contact us for a FREE valuation!

Our team is ready to help you sell your home for the highest possible price ASAP
Key Details
Sold Price $210,000
Property Type Single Family Home
Sub Type Detached
Listing Status Sold
Purchase Type For Sale
Square Footage 1,006 sqft
Price per Sqft $208
Subdivision None Available
MLS Listing ID PADA2048004
Sold Date 09/04/25
Style Ranch/Rambler
Bedrooms 2
Full Baths 1
HOA Y/N N
Abv Grd Liv Area 1,006
Year Built 1950
Available Date 2025-08-02
Annual Tax Amount $2,334
Tax Year 2025
Lot Size 10,019 Sqft
Acres 0.23
Property Sub-Type Detached
Source BRIGHT
Property Description
Offer Received: Please submit all offers by Sunday, 8/3 at 3PM. This charming 2-bedroom, single-level home showcases true pride of ownership with thoughtful updates inside and out. Exterior features include a durable metal roof with leaf guards, fresh shingles on the shed roof, a new sidewalk, a convenient one-car garage, and an expansive deck overlooking the spacious, level, fenced yard—perfect for outdoor enjoyment.
Inside, recent improvements include a modern walk-in shower by West Shore Home, bright new lighting in the laundry room, and extensively updated plumbing for peace of mind. With all one-floor living, low-maintenance features, and move-in-ready condition, this home is as practical as it is inviting!
Location
State PA
County Dauphin
Area Lower Paxton Twp (14035)
Zoning RESIDENTIAL
Rooms
Other Rooms Laundry
Main Level Bedrooms 2
Interior
Interior Features Kitchen - Eat-In
Hot Water Natural Gas
Heating Radiant
Cooling Window Unit(s)
Flooring Ceramic Tile, Laminate Plank
Fireplaces Number 1
Fireplace Y
Heat Source Natural Gas
Laundry Main Floor
Exterior
Exterior Feature Deck(s), Patio(s), Porch(es)
Parking Features Garage - Front Entry
Garage Spaces 1.0
Fence Fully
Water Access N
Roof Type Metal
Accessibility None
Porch Deck(s), Patio(s), Porch(es)
Road Frontage Boro/Township, City/County
Attached Garage 1
Total Parking Spaces 1
Garage Y
Building
Lot Description Level
Story 1
Foundation Slab
Above Ground Finished SqFt 1006
Sewer Public Sewer
Water Public
Architectural Style Ranch/Rambler
Level or Stories 1
Additional Building Above Grade, Below Grade
New Construction N
Schools
High Schools Central Dauphin
School District Central Dauphin
Others
Senior Community No
Tax ID 35-059-095-000-0000
Ownership Fee Simple
SqFt Source 1006
Acceptable Financing Conventional, FHA, Cash, VA
Listing Terms Conventional, FHA, Cash, VA
Financing Conventional,FHA,Cash,VA
Special Listing Condition Standard
Read Less

GET MORE INFORMATION




