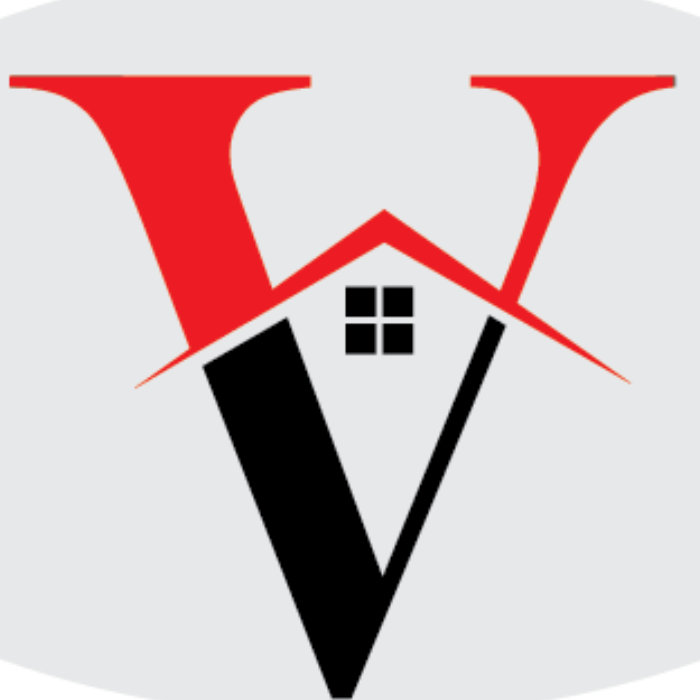Bought with Tara E Maloney • Keller Williams Realty - Marlton
For more information regarding the value of a property, please contact us for a free consultation.
121 WILSON AVE Mantua, NJ 08080
Want to know what your home might be worth? Contact us for a FREE valuation!

Our team is ready to help you sell your home for the highest possible price ASAP
Key Details
Sold Price $300,000
Property Type Single Family Home
Sub Type Detached
Listing Status Sold
Purchase Type For Sale
Square Footage 25,352 sqft
Price per Sqft $11
MLS Listing ID 1001456968
Sold Date 07/12/18
Style Ranch/Rambler
Bedrooms 4
Full Baths 2
HOA Y/N N
Year Built 1978
Annual Tax Amount $7,676
Tax Year 2017
Lot Size 0.582 Acres
Acres 0.58
Lot Dimensions 125 X 200
Property Sub-Type Detached
Source TREND
Property Description
You will know this is the home for you when you enter the front door. Home boasts a custom kitchen with a French County theme, Brazilian Teak flooring, oil rubbed bronze faucet, granite counter tops,and a toe kick vacuum system. Pendent lights highlight the butcher block island w/slide in gas range. Stainless steal appliances, a beautiful farm house table w/built in bench and storage completes the package. Master suite has 2 closets with built in organizers, a 9'x12' bath, two vanities/Cortz tops, and a walk in 12' x3' duel shower. On the other end of the house are 3 more nice size bedrooms. That's not all, a finished walk out basement with tray ceilings, mood lighting, and pellet stove for all your entertaining. Bar/kitchenette area has, Pergo floors, mini fridge and sink, not to mention the 2 storage rooms, and laundry room loaded with cabinets. Have your coffee on the covered back deck overlooking the fenced in back yard. Simmonton windows installed in 2016, brand new carpet in living room and bedrooms. Open house cancelled, last showing will be Saturday 5/19 at 3:00. All offers to be by 7:00 pm.
Location
State NJ
County Gloucester
Area Mantua Twp (20810)
Zoning RES
Rooms
Other Rooms Living Room, Primary Bedroom, Bedroom 2, Bedroom 3, Kitchen, Family Room, Bedroom 1, Laundry, Attic
Basement Full, Outside Entrance, Fully Finished
Interior
Interior Features Primary Bath(s), Kitchen - Island, Butlers Pantry, Kitchen - Eat-In
Hot Water Electric
Heating Gas
Cooling Central A/C
Flooring Wood, Fully Carpeted, Tile/Brick
Equipment Dishwasher
Fireplace N
Window Features Replacement
Appliance Dishwasher
Heat Source Natural Gas
Laundry Basement
Exterior
Exterior Feature Deck(s), Porch(es)
Water Access N
Roof Type Pitched,Shingle
Accessibility None
Porch Deck(s), Porch(es)
Garage N
Building
Lot Description Front Yard, Rear Yard, SideYard(s)
Story 1
Foundation Brick/Mortar
Sewer On Site Septic
Water Well
Architectural Style Ranch/Rambler
Level or Stories 1
Additional Building Above Grade, Below Grade
New Construction N
Schools
Middle Schools Clearview Regional
High Schools Clearview Regional
School District Clearview Regional Schools
Others
Senior Community No
Tax ID 10-00156-00001 02
Ownership Fee Simple
Acceptable Financing Conventional, VA, FHA 203(b)
Listing Terms Conventional, VA, FHA 203(b)
Financing Conventional,VA,FHA 203(b)
Read Less

GET MORE INFORMATION




