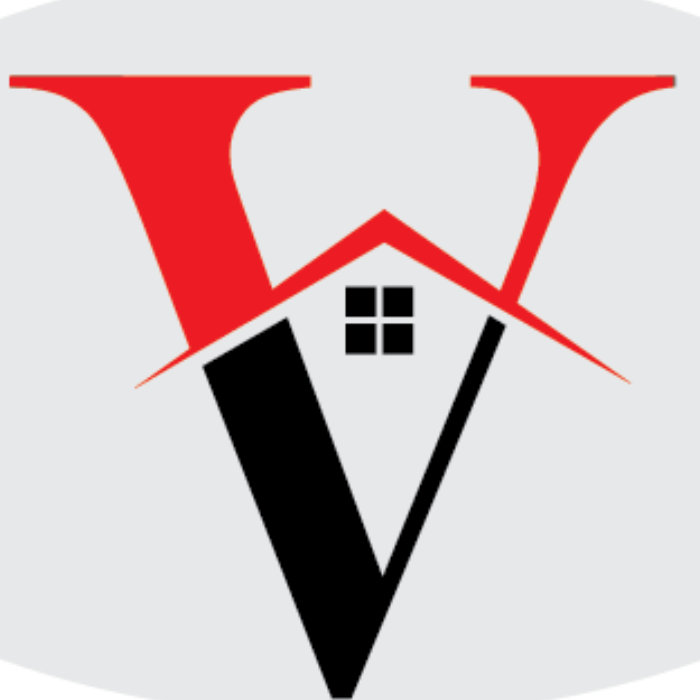Bought with Jessica L. Boisseau • Keller Williams Realty
For more information regarding the value of a property, please contact us for a free consultation.
21855 LOCOMOTIVE TER #303 Sterling, VA 20166
Want to know what your home might be worth? Contact us for a FREE valuation!

Our team is ready to help you sell your home for the highest possible price ASAP
Key Details
Sold Price $420,000
Property Type Condo
Sub Type Condo/Co-op
Listing Status Sold
Purchase Type For Sale
Square Footage 1,476 sqft
Price per Sqft $284
Subdivision Dominion Station
MLS Listing ID VALO2083938
Sold Date 04/22/25
Style Contemporary,Loft
Bedrooms 2
Full Baths 2
Condo Fees $390/mo
HOA Y/N N
Abv Grd Liv Area 1,476
Year Built 1999
Annual Tax Amount $2,708
Tax Year 2013
Property Sub-Type Condo/Co-op
Source BRIGHT
Property Description
BACK ON THE MARKET WITH NEW CARPET AND FRESH PAINT JUST INSTALLED.
This stunning open-concept penthouse condominium offers modern luxury and style in every detail. Freshly painted cabinets and walls create a bright and inviting atmosphere throughout. The brand-new carpet adds warmth and comfort to the living spaces, while the hardwood floors in the foyer, bathrooms, and kitchen bring a touch of elegance. The updated balcony provides a private outdoor retreat, perfect for enjoying the view. An upper loft serves as an ideal office space or extra lounge, offering versatility for any lifestyle. Generous walk-in closets provide ample storage, ensuring your space remains organized and clutter-free. Exquisite trim adorns the foyer and dining area, adding a sophisticated touch to the open layout. With a blend of contemporary finishes and thoughtful design, this penthouse condo offers a truly elevated living experience in a prime location.
Location
State VA
County Loudoun
Zoning RESIDENTIAL
Rooms
Other Rooms Living Room, Dining Room, Primary Bedroom, Bedroom 2, Kitchen, Foyer, Laundry, Loft
Main Level Bedrooms 2
Interior
Interior Features Dining Area, Primary Bath(s), Wainscotting, Bathroom - Soaking Tub, Bathroom - Walk-In Shower, Crown Moldings, Floor Plan - Open, Walk-in Closet(s)
Hot Water Natural Gas
Heating Forced Air
Cooling Ceiling Fan(s), Central A/C
Fireplaces Number 1
Fireplaces Type Mantel(s)
Equipment Dishwasher, Disposal, Dryer, Microwave, Oven/Range - Gas, Refrigerator, Washer, Icemaker
Fireplace Y
Appliance Dishwasher, Disposal, Dryer, Microwave, Oven/Range - Gas, Refrigerator, Washer, Icemaker
Heat Source Natural Gas
Exterior
Parking On Site 1
Utilities Available Cable TV Available
Amenities Available Community Center, Jog/Walk Path, Pool - Outdoor, Tennis Courts, Tot Lots/Playground
Water Access N
Accessibility None
Garage N
Building
Story 2
Unit Features Garden 1 - 4 Floors
Above Ground Finished SqFt 1476
Sewer Public Sewer
Water Public
Architectural Style Contemporary, Loft
Level or Stories 2
Additional Building Above Grade
Structure Type Vaulted Ceilings
New Construction N
Schools
School District Loudoun County Public Schools
Others
Pets Allowed Y
HOA Fee Include Sewer,Trash,Water,Pool(s)
Senior Community No
Tax ID 031253816012
Ownership Condominium
SqFt Source 1476
Horse Property N
Special Listing Condition Standard
Pets Allowed Size/Weight Restriction
Read Less

GET MORE INFORMATION




