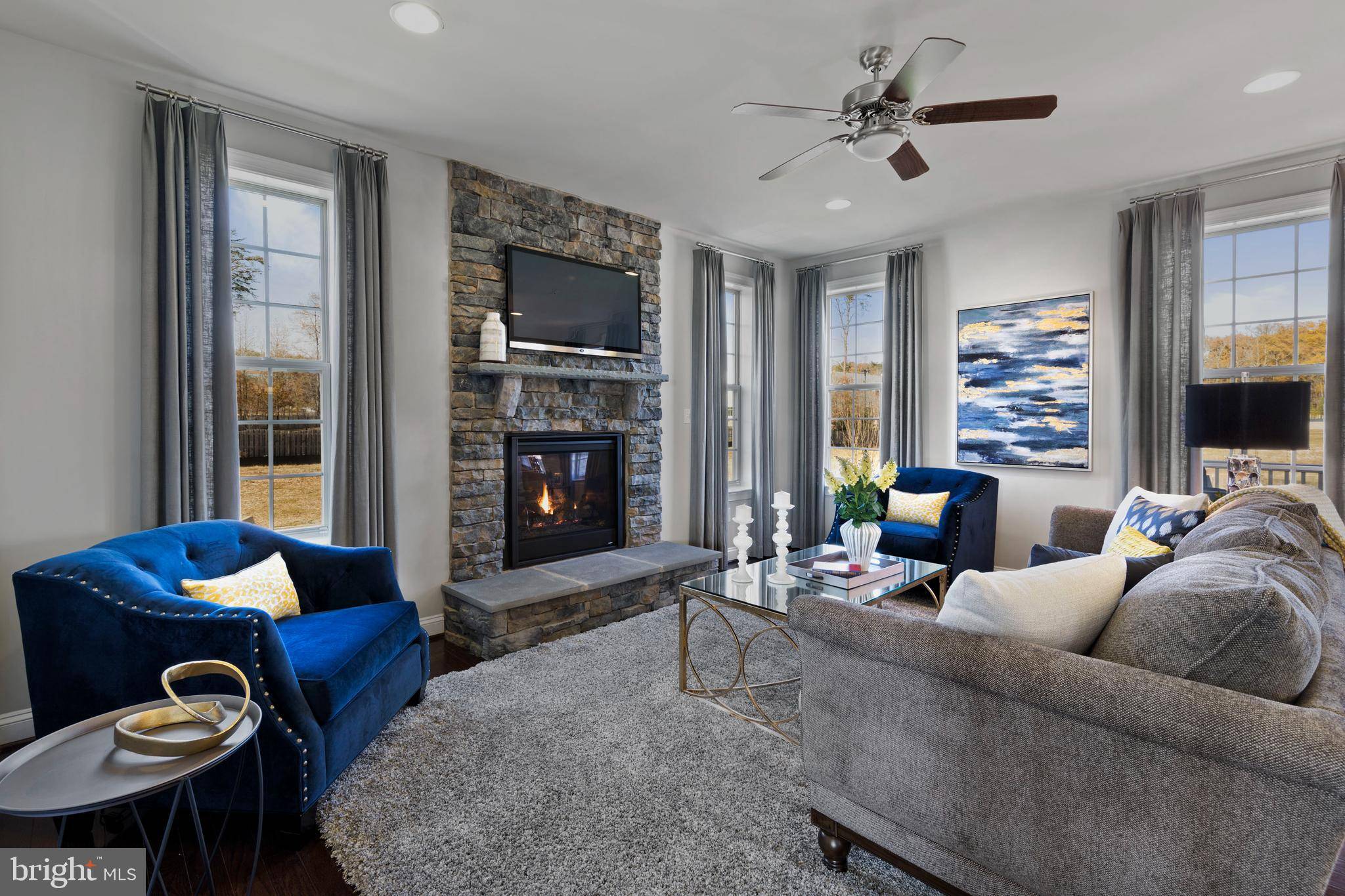Bought with Cynthia K. Greenya • Keller Williams Realty
For more information regarding the value of a property, please contact us for a free consultation.
109 MIAMI PL Martinsburg, WV 25403
Want to know what your home might be worth? Contact us for a FREE valuation!

Our team is ready to help you sell your home for the highest possible price ASAP
Key Details
Sold Price $479,990
Property Type Single Family Home
Sub Type Detached
Listing Status Sold
Purchase Type For Sale
Square Footage 2,997 sqft
Price per Sqft $160
Subdivision Martinsburg Station
MLS Listing ID WVBE2030000
Sold Date 09/23/24
Style Colonial
Bedrooms 4
Full Baths 3
Half Baths 1
HOA Fees $94/mo
HOA Y/N Y
Abv Grd Liv Area 2,203
Year Built 2024
Tax Year 2024
Lot Size 6,082 Sqft
Acres 0.14
Property Sub-Type Detached
Source BRIGHT
Property Description
AUGUST DELIVERY! The Newbury II, BRAND NEW CONSTRUCTION in Berkeley County's Premier Planned Community featuring a clubhouse, swimming pools, walking trails, lush landscaping, mountain views and more! Come enjoy 3 fully finished levels, almost 3000 sq. ft., with elevation 3 full front porch, 4 Bedrooms, 3.5 Baths, and 2 car garage with fully finished walkup basement including finished area 1, finished area 2 and finished basement bathroom. The Newbury II features a main level open concept with a formal living room and dining room upon entry, hallway with powder room and linen closet, family room open to the kitchen which features a spacious kitchen with level 2 mission style cabinetry in white with a large gray island, stainless appliances and level 2 quartz countertops with herringbone backsplash. Upstairs, the large primary bedroom features a tray ceiling, 2 walk-in closets and primary bathroom with with upgraded 12"x24" tile floors and walls. Three additional bedrooms, linen closet and upper level laundry complete this home.*photos may not be of actual home. Photos may be of similar home/floorplan if home is under construction or if this is a base price listing.
Location
State WV
County Berkeley
Zoning R-1
Rooms
Basement Full, Fully Finished
Interior
Interior Features Combination Kitchen/Living, Breakfast Area, Family Room Off Kitchen, Floor Plan - Open, Kitchen - Eat-In, Kitchen - Island, Pantry, Recessed Lighting, Walk-in Closet(s), Formal/Separate Dining Room
Hot Water Electric
Heating Heat Pump(s), Programmable Thermostat, Forced Air
Cooling Central A/C, Programmable Thermostat
Equipment Disposal, Microwave, Refrigerator, Stainless Steel Appliances, Oven/Range - Electric, Dishwasher
Fireplace N
Appliance Disposal, Microwave, Refrigerator, Stainless Steel Appliances, Oven/Range - Electric, Dishwasher
Heat Source Electric
Exterior
Parking Features Garage - Front Entry
Garage Spaces 2.0
Amenities Available Club House, Tot Lots/Playground, Swimming Pool, Jog/Walk Path, Tennis Courts, Common Grounds
Water Access N
Roof Type Architectural Shingle
Accessibility None
Attached Garage 2
Total Parking Spaces 2
Garage Y
Building
Story 3
Foundation Slab, Concrete Perimeter
Sewer Public Sewer
Water Public
Architectural Style Colonial
Level or Stories 3
Additional Building Above Grade, Below Grade
New Construction Y
Schools
School District Berkeley County Schools
Others
Senior Community No
Tax ID NO TAX RECORD
Ownership Fee Simple
SqFt Source Estimated
Special Listing Condition Standard
Read Less




