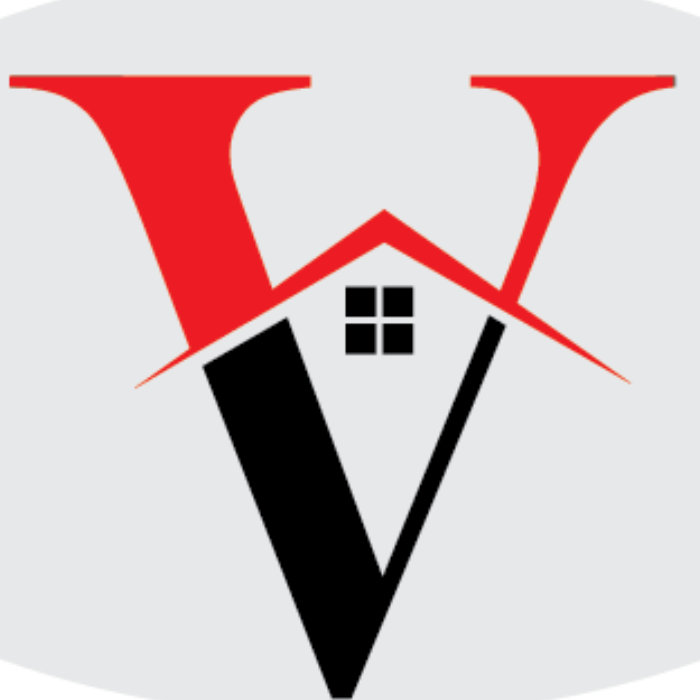Bought with Diego A Abregu • Keller Williams Realty
For more information regarding the value of a property, please contact us for a free consultation.
212 N COTTAGE RD Sterling, VA 20164
Want to know what your home might be worth? Contact us for a FREE valuation!

Our team is ready to help you sell your home for the highest possible price ASAP
Key Details
Sold Price $452,000
Property Type Townhouse
Sub Type End of Row/Townhouse
Listing Status Sold
Purchase Type For Sale
Square Footage 1,496 sqft
Price per Sqft $302
Subdivision Sugarland Run
MLS Listing ID VALO2063572
Sold Date 02/16/24
Style Other
Bedrooms 3
Full Baths 2
HOA Fees $78/mo
HOA Y/N Y
Year Built 1973
Available Date 2024-02-02
Annual Tax Amount $3,335
Tax Year 2023
Lot Size 4,792 Sqft
Acres 0.11
Property Sub-Type End of Row/Townhouse
Source BRIGHT
Property Description
OFFER DEADLINE 8 PM SATURDAY 2/3. This is the one!! Welcome to your dream home! Private entry, end unit with a large fenced yard and platform deck, backing to a serene common area. This beautiful 3-bed, 2-bath townhouse features vaulted ceilings and an open floor plan. Enjoy brand-new carpeting and fresh paint throughout. The kitchen is a chef's delight- boasting custom wood cabinets, granite countertops, stainless steel appliances, and recessed lighting. The primary suite includes a sitting area, ensuite bathroom, walk-in closet, and a cozy deck for morning coffee or sunset views.
Additionally, enjoy the convenience of having two designated parking spots. Experience comfort, style, and modern living in this exquisite townhouse! Hurry, this one will not last!
Location
State VA
County Loudoun
Zoning PDH3
Rooms
Main Level Bedrooms 2
Interior
Interior Features Attic, Breakfast Area, Carpet, Ceiling Fan(s), Combination Kitchen/Dining, Floor Plan - Open, Kitchen - Galley, Upgraded Countertops, Tub Shower
Hot Water Electric
Heating Central
Cooling Central A/C
Equipment Built-In Microwave, Dishwasher, Disposal, Dryer, Oven - Wall, Refrigerator, Stainless Steel Appliances, Washer, Water Heater
Fireplace N
Window Features Energy Efficient
Appliance Built-In Microwave, Dishwasher, Disposal, Dryer, Oven - Wall, Refrigerator, Stainless Steel Appliances, Washer, Water Heater
Heat Source Electric
Exterior
Water Access N
Accessibility None
Garage N
Building
Story 2
Foundation Slab
Sewer Public Septic
Water Public
Architectural Style Other
Level or Stories 2
Additional Building Above Grade, Below Grade
New Construction N
Schools
School District Loudoun County Public Schools
Others
Senior Community No
Tax ID 012482005000
Ownership Fee Simple
SqFt Source Assessor
Special Listing Condition Standard
Read Less

GET MORE INFORMATION




