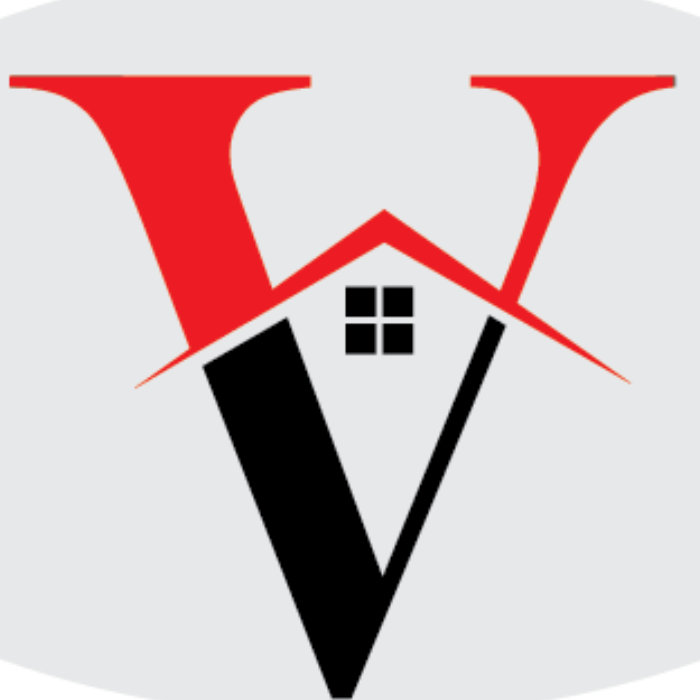Bought with Masud Ahsan • Samson Properties
For more information regarding the value of a property, please contact us for a free consultation.
6222 OAKLAND DR Woodbridge, VA 22193
Want to know what your home might be worth? Contact us for a FREE valuation!

Our team is ready to help you sell your home for the highest possible price ASAP
Key Details
Sold Price $580,000
Property Type Single Family Home
Sub Type Detached
Listing Status Sold
Purchase Type For Sale
Square Footage 2,152 sqft
Price per Sqft $269
Subdivision Dale City
MLS Listing ID VAPW2060404
Sold Date 11/22/23
Style Colonial
Bedrooms 4
Full Baths 2
Half Baths 1
HOA Y/N N
Year Built 2000
Annual Tax Amount $5,787
Tax Year 2022
Lot Size 0.292 Acres
Acres 0.29
Property Sub-Type Detached
Source BRIGHT
Property Description
Premier Cul-de-Sac Home Offers Generous, Updated Living! Situated on a large, private lot spanning almost 1/3 acres, nestled at the end of a cul-de-sac yet only minutes from local amenities, this lovely home offers comfort, convenience and numerous recent updates throughout 4 bedrooms, 2.5 baths and over 2,150 sq ft of above grade living space. New LVP flooring throughout the main level creates an upscale look with easy low maintenance, while new upstairs carpeting makes your private quarters cozy and inviting. The modern white kitchen features a brand-new, stainless steel appliance package and opens onto the family room, creating a great space for entertaining friends and family. New paint both inside and out and contemporary lighting fixtures further enhance the “new home” look with over 33K in recent updates! More great features of this move-in ready property include a two-car attached garage, large windows for an abundance of natural light, and an open-air deck off the main level facing east to capture morning light and afternoon shade, perfect for early coffee or evening drinks backed by tranquil tree views. With location, space, updates, and nothing to do but move right in, this one checks all the boxes! CALL ALTERNATE AGENT- Debbie Buckley
Location
State VA
County Prince William
Zoning RPC
Rooms
Basement Walkout Level
Interior
Interior Features Breakfast Area, Chair Railings, Crown Moldings, Dining Area, Family Room Off Kitchen, Floor Plan - Traditional, Formal/Separate Dining Room, Primary Bath(s), Walk-in Closet(s), Wood Floors
Hot Water Natural Gas
Heating Forced Air
Cooling Central A/C, Ceiling Fan(s)
Flooring Luxury Vinyl Plank, Carpet, Ceramic Tile
Equipment Built-In Microwave, Dishwasher, Dryer, Oven/Range - Electric, Refrigerator, Washer
Fireplace N
Appliance Built-In Microwave, Dishwasher, Dryer, Oven/Range - Electric, Refrigerator, Washer
Heat Source Natural Gas
Laundry Basement
Exterior
Exterior Feature Deck(s)
Parking Features Garage Door Opener, Garage - Front Entry
Garage Spaces 2.0
Water Access N
Roof Type Asphalt
Accessibility None
Porch Deck(s)
Attached Garage 2
Total Parking Spaces 2
Garage Y
Building
Lot Description Backs to Trees, Cul-de-sac, Front Yard, Level, No Thru Street, Private, Trees/Wooded
Story 3
Foundation Permanent
Sewer Public Sewer
Water Public
Architectural Style Colonial
Level or Stories 3
Additional Building Above Grade, Below Grade
Structure Type 9'+ Ceilings,2 Story Ceilings
New Construction N
Schools
Elementary Schools King
Middle Schools Saunders
High Schools Hylton
School District Prince William County Public Schools
Others
Senior Community No
Tax ID 7992-98-1534
Ownership Fee Simple
SqFt Source Assessor
Special Listing Condition Standard
Read Less

GET MORE INFORMATION




