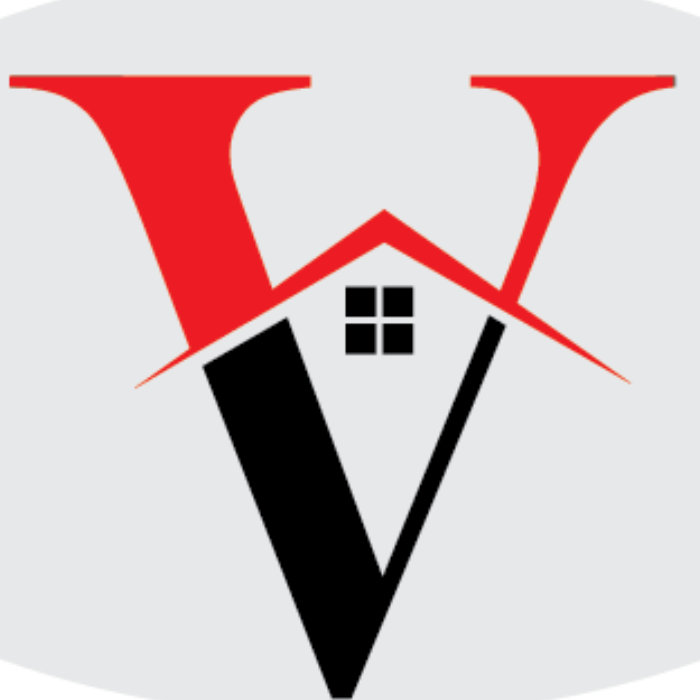Bought with Francis Longo • Tesla Realty Group LLC
For more information regarding the value of a property, please contact us for a free consultation.
7 ABERDEEN CT Marlton, NJ 08053
Want to know what your home might be worth? Contact us for a FREE valuation!

Our team is ready to help you sell your home for the highest possible price ASAP
Key Details
Sold Price $1,450,000
Property Type Single Family Home
Sub Type Detached
Listing Status Sold
Purchase Type For Sale
Square Footage 4,952 sqft
Price per Sqft $292
Subdivision Arbor Walk
MLS Listing ID NJBL2050784
Sold Date 09/25/23
Style Colonial
Bedrooms 5
Full Baths 5
HOA Fees $100/mo
HOA Y/N Y
Year Built 2021
Annual Tax Amount $23,587
Tax Year 2022
Lot Size 1.006 Acres
Acres 1.01
Lot Dimensions 0.00 x 0.00
Property Sub-Type Detached
Source BRIGHT
Property Description
Absolutely Stunning Home that is basically new construction. No expense was spared when building this home that was built by Bruce Paparone. The home is 5,111 square feet without the newly finished basement and 7,924 square feet with it. Offering 5 Bedrooms, 5 Full Baths, and 1 partial bath and sitting on a premium lot in the Arbor Walk section of Evesham Township. Pride of ownership shows at every turn in this home evidenced with the perfectly manicured lawn and extensive professional landscaping. The interior of the home starts with a large open foyer that shows off the expansive open floor plan and gorgeous wide plank White Oak hardwood floors by Hallmark Floors that run throughout the first and second floors, open to the foyer to the left is a large formal dining room and to the right is a large formal living room, off the living room is a beautiful solarium or great room that could be used for multiple types of rooms, straight back from the foyer leads to a French door to the back deck along with a doorway to a large private first floor office, from there you enter the gorgeous custom kitchen that offers a large center island, Cambria Quartz countertops, top of the line stainless steel appliances that include a 36" Subzero refrigerator and a 36" Subzero freezer, a d 36" Wolf range with a range hood, a 24" Wolf beverage center, a Kitchen Aid dishwasher, a GE Profile oven and microwave, tile backsplash, and open to the kitchen is a huge breakfast room with cathedral ceilings and a sliding glass door to the deck, off the kitchen is a expansive family room with floor to ceiling windows throughout, a gas fireplace, and a beautiful coffered ceiling, also off the kitchen is a hallway that leads to the side entrance/mudroom and the back or secondary staircase to the second floor, the home offers 9 foot ceilings throughout the first floor, 2-zone heating and air conditioning systems by Lennox, and upgraded lighting and molding packages throughout. The homeowner added upgrades like a SimpliSafe alarm with all window sensors, motion sensors, CO2, smoke, and window break sensors, a whole house water filter system, Lutron Casseta Home Kit for lights, a UV Light sensor for the HVAC and humidifier, a well just for the irrigation, a large play area with turf, and a 12 zone sprinkler system with a Rachio WiFi controller. The second floor offers 5 large bedrooms with upgraded carpet by Karastan Carpets, the bedrooms include 2 princess suites that have their own full baths, 2 bedrooms with a connecting Jack and Jill bathroom, a large laundry room, and a gorgeous master suite that offers a large sitting room, a tray ceiling, large walk-in closet and beautiful master bath with marble flooring, his and her vanities, a walk-in glass shower and a large soaking tub. The newly finished full walk-out basement boasts waterproof vinyl plank flooring throughout the entire space, a multitude of options from room to room, a beautiful full bath with walk-in shower, a secondary laundry room, and finish it off with a sliding glass door that walks out directly to the back patio/pool area. The exterior of the home offers a beautiful front facade that combines stone and stucco with extensive landscaping throughout the yard, professional outdoor lighting package, a paved driveway that leads to a side turned 3-car garage with a hook up for an electric car, a concrete walkway that leads to a covered front porch, a secondary side entry that also offers a covered porch, a beautiful new paver/stone walkway to the backyard and back patio, a fully fenced-in yard with a black wrought iron fence, a large trex deck with white vinyl railings, a large 1.1 acre lot that backs to the woods, and top it all off with a brand new in-ground gunite 12,000 gallon pool with sun deck, slide, Jandy Pool equipment with a heater and is surrounded by a huge Techo-Bloc blue 80 Slate Grey Shale paver patio. This home truly has it all and looks like it came out of a magazine!
Location
State NJ
County Burlington
Area Evesham Twp (20313)
Zoning RD-2
Rooms
Basement Fully Finished
Interior
Hot Water Natural Gas
Heating Forced Air
Cooling Central A/C
Heat Source Natural Gas
Exterior
Water Access N
Accessibility None
Garage N
Building
Story 2
Foundation Block
Sewer Private Septic Tank
Water Public
Architectural Style Colonial
Level or Stories 2
Additional Building Above Grade, Below Grade
New Construction N
Schools
School District Evesham Township
Others
Senior Community No
Tax ID 13-00068 01-00016
Ownership Fee Simple
SqFt Source Assessor
Special Listing Condition Standard
Read Less

GET MORE INFORMATION




