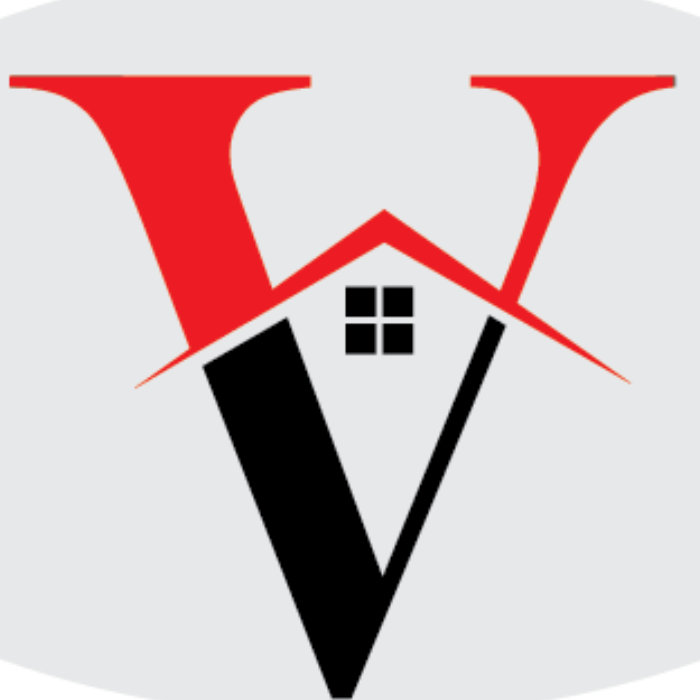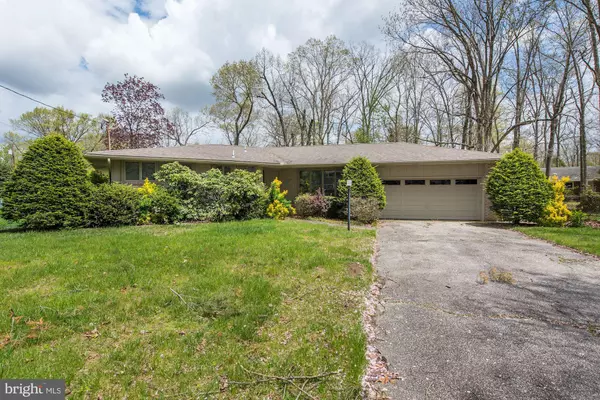Bought with Sofia Kovalyuk • Keller Williams Prime Realty
For more information regarding the value of a property, please contact us for a free consultation.
1155 GLENWOOD CT Vineland, NJ 08361
Want to know what your home might be worth? Contact us for a FREE valuation!

Our team is ready to help you sell your home for the highest possible price ASAP
Key Details
Sold Price $230,000
Property Type Single Family Home
Sub Type Detached
Listing Status Sold
Purchase Type For Sale
Square Footage 1,765 sqft
Price per Sqft $130
Subdivision None Available
MLS Listing ID NJCB126668
Sold Date 07/29/20
Style Ranch/Rambler
Bedrooms 3
Full Baths 3
Half Baths 1
HOA Y/N N
Abv Grd Liv Area 1,765
Year Built 1964
Annual Tax Amount $5,301
Tax Year 2019
Lot Size 10,881 Sqft
Acres 0.25
Lot Dimensions 117.00 x 93.00
Property Sub-Type Detached
Source BRIGHT
Property Description
Inviting rancher offers the best in one-floor living with a finished basement as well! An elegant foyer opens up to a beautiful family room which features hardwood floors, a handsome, floor-to ceiling stone fireplace, plus vaulted ceilings with wood beam accents. The adjoining dining room offers sliding glass doors to the patio & fenced-in yard & patio area for easy entertaining. Keep the cook company in the large kitchen with a 15'x10' breakfast room. This space boasts a double sink, wall oven, large peninsula counter with room for seating, built-in shelving, full pantry, and great natural light. Step down into the laundry room which leads to the powder room, attached garage and the stairs to the basement. All three bedrooms are nicely sized with generous closet space w/organizers, while the master bedroom offers a private en suite bath & recessed lighting. On the lower level, enjoy many areas of finished living space including a wet bar and a third full bathroom. Close to area shopping, dining, schools, parks, houses of worship, and routes 40 & 55 for commuting, this home is a smart choice for any savvy buyer!
Location
State NJ
County Cumberland
Area Vineland City (20614)
Zoning RES
Rooms
Other Rooms Dining Room, Primary Bedroom, Bedroom 2, Bedroom 3, Kitchen, Family Room, Basement, Foyer, Breakfast Room, Laundry
Basement Full
Main Level Bedrooms 3
Interior
Interior Features Kitchen - Island, Wet/Dry Bar
Hot Water Natural Gas
Heating Forced Air
Cooling Central A/C
Flooring Carpet, Ceramic Tile, Hardwood
Fireplaces Number 1
Fireplaces Type Gas/Propane
Fireplace Y
Heat Source Natural Gas
Laundry Main Floor
Exterior
Parking Features Garage - Front Entry
Garage Spaces 6.0
Fence Chain Link
Water Access N
Roof Type Shingle
Accessibility None
Attached Garage 2
Total Parking Spaces 6
Garage Y
Building
Story 1
Sewer Public Sewer
Water Public
Architectural Style Ranch/Rambler
Level or Stories 1
Additional Building Above Grade, Below Grade
New Construction N
Schools
School District City Of Vineland Board Of Education
Others
Senior Community No
Tax ID 14-05228-00020
Ownership Fee Simple
SqFt Source 1765
Acceptable Financing Cash, Conventional, FHA, VA
Listing Terms Cash, Conventional, FHA, VA
Financing Cash,Conventional,FHA,VA
Special Listing Condition Standard
Read Less

GET MORE INFORMATION




