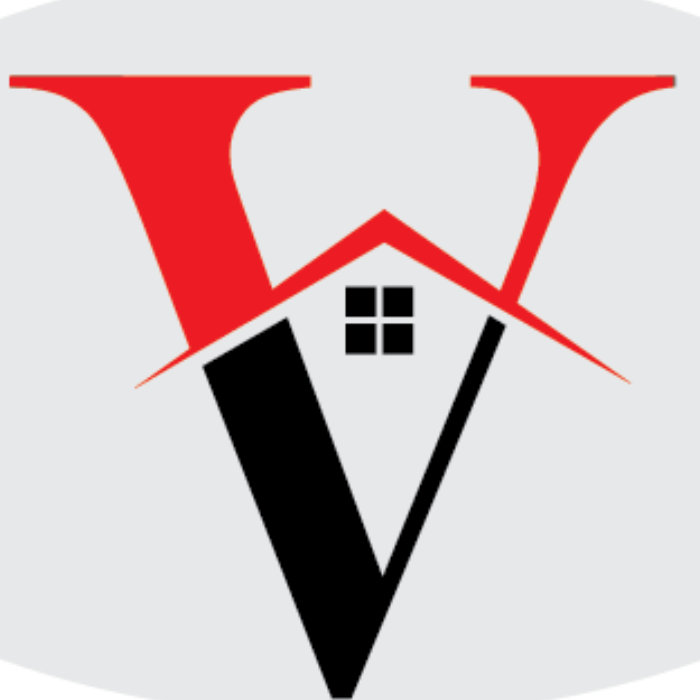Bought with WENDY S FEASER-RYAN • Keller Williams Realty
For more information regarding the value of a property, please contact us for a free consultation.
12 S LOCUST LN Mechanicsburg, PA 17050
Want to know what your home might be worth? Contact us for a FREE valuation!

Our team is ready to help you sell your home for the highest possible price ASAP
Key Details
Sold Price $257,000
Property Type Single Family Home
Sub Type Detached
Listing Status Sold
Purchase Type For Sale
Square Footage 1,165 sqft
Price per Sqft $220
Subdivision None Available
MLS Listing ID PACB2003090
Sold Date 10/11/21
Style Traditional
Bedrooms 3
Full Baths 2
HOA Y/N N
Abv Grd Liv Area 1,165
Year Built 1998
Annual Tax Amount $2,519
Tax Year 2021
Lot Size 0.660 Acres
Acres 0.66
Property Sub-Type Detached
Source BRIGHT
Property Description
Bright and open first floor master floorplan, on a quiet cul-de-sac in the Cumberland Valley School District. Large yard, partially fenced and surrounded on two sides by trees. Freshly renovated master bath, two additional bedrooms and second full bath on the second floor. The living room boasts a soaring cathedral ceiling and is open to the dining area that leads to a deck perfect for entertaining or relaxing. Home has hardwood or laminate flooring throughout. Large unfinished lower level with a lot of potential. This location has a rural feel yet it is so close to transportation routes and shopping.
Location
State PA
County Cumberland
Area Silver Spring Twp (14438)
Zoning RESIDENTIAL
Rooms
Other Rooms Living Room, Dining Room, Primary Bedroom, Bedroom 2, Bedroom 3, Kitchen, Primary Bathroom
Basement Full, Interior Access, Unfinished
Main Level Bedrooms 1
Interior
Interior Features Ceiling Fan(s), Combination Kitchen/Dining, Combination Dining/Living, Dining Area, Entry Level Bedroom, Floor Plan - Open, Primary Bath(s), Tub Shower, Wainscotting, Walk-in Closet(s), Water Treat System, Window Treatments, Wood Floors
Hot Water Electric
Heating Forced Air
Cooling Central A/C
Equipment Dishwasher, Disposal, Oven/Range - Electric, Range Hood, Refrigerator, Water Conditioner - Owned
Fireplace N
Appliance Dishwasher, Disposal, Oven/Range - Electric, Range Hood, Refrigerator, Water Conditioner - Owned
Heat Source Oil
Exterior
Exterior Feature Deck(s)
Parking Features Built In, Garage - Front Entry, Garage Door Opener, Inside Access
Garage Spaces 2.0
Fence Chain Link, Partially
Water Access N
Accessibility None
Porch Deck(s)
Attached Garage 2
Total Parking Spaces 2
Garage Y
Building
Story 2
Foundation Block
Above Ground Finished SqFt 1165
Sewer On Site Septic
Water Well
Architectural Style Traditional
Level or Stories 2
Additional Building Above Grade, Below Grade
New Construction N
Schools
High Schools Cumberland Valley
School District Cumberland Valley
Others
Senior Community No
Tax ID 38-14-0848-049
Ownership Fee Simple
SqFt Source 1165
Horse Property N
Special Listing Condition Standard
Read Less

GET MORE INFORMATION




