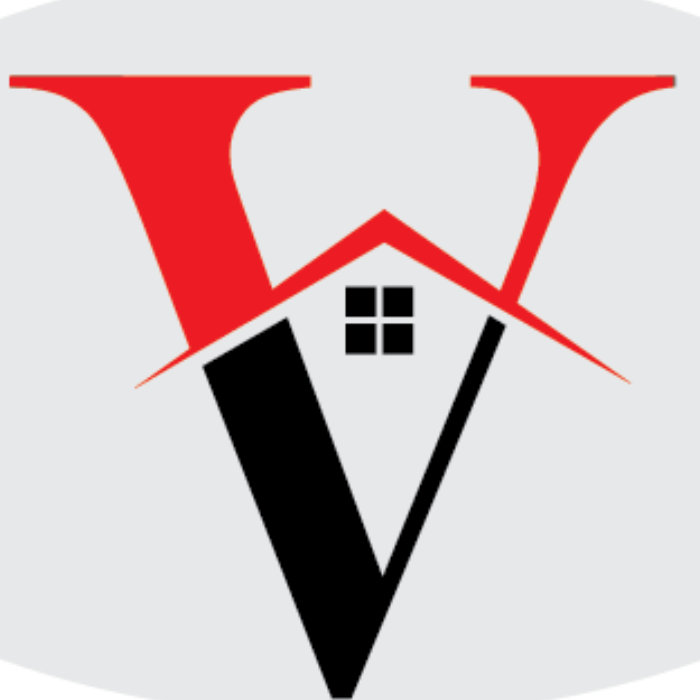Bought with Nathan B Ward • Compass
For more information regarding the value of a property, please contact us for a free consultation.
319 VARNUM ST NW #3 Washington, DC 20011
Want to know what your home might be worth? Contact us for a FREE valuation!

Our team is ready to help you sell your home for the highest possible price ASAP
Key Details
Sold Price $760,000
Property Type Condo
Sub Type Condo/Co-op
Listing Status Sold
Purchase Type For Sale
Square Footage 1,420 sqft
Price per Sqft $535
Subdivision Petworth
MLS Listing ID DCDC509922
Sold Date 05/28/21
Style Colonial
Bedrooms 2
Full Baths 2
Half Baths 1
Condo Fees $250/mo
HOA Y/N N
Abv Grd Liv Area 1,420
Year Built 1923
Available Date 2021-04-21
Annual Tax Amount $29,441
Tax Year 2020
Property Sub-Type Condo/Co-op
Source BRIGHT
Property Description
New Construction! Nestled in the heart of Petworth, a newly constructed 3-unit condo building. Expansive, open-concept floor plan boasts 2 bedrooms and 2.5 bathrooms. New modern finishes and fixtures throughout. The bright and spacious living area boasts tons of natural light with gorgeous city views! Bright, white kitchen with Stainless Steel appliances, upgraded Quartz countertops, custom cabinetry, contemporary light fixtures, and an oversized island with a Breakfast Bar. Upper level Primary suite with it's own private bathroom and walk-in closet. Bedroom 2 on the Upper Level as well as an additional Full Bathroom. Common use backyard. Located in the center of it all - blocks from the Petworth metro stop and a variety of shops and restaurants. Convenient access to Upshur Street, Grant Circle Park, and the Petworth Recreation Center. Two private alley-way access parking spaces available for an additional purchase price of $25K per space. Condominium registrations approval has not been approved and is currently under review with the Department of Housing and Community Development.
Location
State DC
County Washington
Zoning R4
Rooms
Other Rooms Living Room, Dining Room, Primary Bedroom, Bedroom 2, Kitchen, Bathroom 1, Primary Bathroom, Half Bath
Interior
Interior Features Breakfast Area, Ceiling Fan(s), Combination Dining/Living, Combination Kitchen/Dining, Combination Kitchen/Living, Dining Area, Family Room Off Kitchen, Floor Plan - Open, Kitchen - Eat-In, Kitchen - Island, Primary Bath(s), Stall Shower, Tub Shower, Wood Floors
Hot Water Natural Gas
Heating Forced Air
Cooling Central A/C
Flooring Ceramic Tile, Hardwood
Equipment Built-In Microwave, Dishwasher, Disposal, Microwave, Oven - Self Cleaning, Oven - Single, Oven/Range - Electric, Refrigerator, Stainless Steel Appliances, Stove, Washer/Dryer Hookups Only
Fireplace N
Appliance Built-In Microwave, Dishwasher, Disposal, Microwave, Oven - Self Cleaning, Oven - Single, Oven/Range - Electric, Refrigerator, Stainless Steel Appliances, Stove, Washer/Dryer Hookups Only
Heat Source Natural Gas
Laundry Hookup, Main Floor
Exterior
Exterior Feature Balcony, Balconies- Multiple, Deck(s), Roof
Garage Spaces 2.0
Utilities Available Cable TV Available, Other
Amenities Available Other
Water Access N
View City, Street
Roof Type Metal
Accessibility None
Porch Balcony, Balconies- Multiple, Deck(s), Roof
Total Parking Spaces 2
Garage N
Building
Lot Description Backs - Open Common Area, Rear Yard
Story 2
Unit Features Garden 1 - 4 Floors
Above Ground Finished SqFt 1420
Sewer Public Sewer
Water Public
Architectural Style Colonial
Level or Stories 2
Additional Building Above Grade, Below Grade
New Construction Y
Schools
Elementary Schools Barnard
Middle Schools Macfarland
High Schools Theodore Roosevelt
School District District Of Columbia Public Schools
Others
HOA Fee Include Other
Senior Community No
Tax ID 3310//0047
Ownership Condominium
SqFt Source 1420
Special Listing Condition Standard
Read Less

GET MORE INFORMATION




