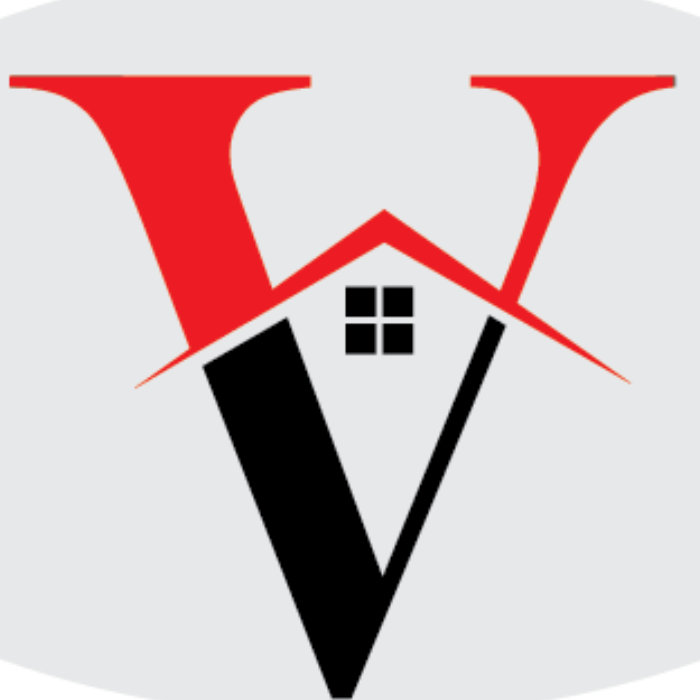Bought with Waled A Sayed • Keller Williams Realty
For more information regarding the value of a property, please contact us for a free consultation.
514 BUCHANAN ST NW Washington, DC 20011
Want to know what your home might be worth? Contact us for a FREE valuation!

Our team is ready to help you sell your home for the highest possible price ASAP
Key Details
Sold Price $1,028,888
Property Type Townhouse
Sub Type Interior Row/Townhouse
Listing Status Sold
Purchase Type For Sale
Square Footage 2,472 sqft
Price per Sqft $416
Subdivision Petworth
MLS Listing ID DCDC526488
Sold Date 07/27/21
Style Federal
Bedrooms 4
Full Baths 3
Half Baths 1
HOA Y/N N
Abv Grd Liv Area 1,672
Year Built 1925
Available Date 2021-06-23
Annual Tax Amount $5,143
Tax Year 2020
Lot Size 2,565 Sqft
Acres 0.06
Property Sub-Type Interior Row/Townhouse
Source BRIGHT
Property Description
Open House, Sunday 6/27 11-1pm. Welcome to 514 Buchanan St NW situated in the heart of Petworth between Grant and Sherman circles, near desired parks, and Petworth restaurants and shops. This remodeled home features 4 bedrooms, 3.5 baths and over 2400 sf of living space. Beautiful hardwood floors and crown molding bring warm tradition to this modern updated home. New paint and 2019 updates make this home move-in ready. The large front porch offers the perfect spot to enjoy evening sunsets. Entering the home, you will find the perfect mix of traditional and open floor living concept. The main level offers flexible living and dining space. Built-ins, closet storage and powder room provide additional conveniences on the main level. The newly renovated chef's kitchen includes 5-burner oven, quartz countertops, cook prep space, pantry, and eat in kitchen and dining. Enjoy inside-outside living on multiple decks. Dine from the main level deck that overlooks mature landscaping, patio and private fenced back yard. Or move down to the back patio for s'mores by the fire pit. The upper level features an expansive primary bedroom with spacious closets and spa-like ensuite bath. From the primary bedroom, walk out to a private deck to enjoy the newest summer read, or a relaxing beverage. Two additional bedrooms, upstairs laundry, linen closet and 2nd full bath finish out the upper level. The finished lower level has bonus room/guest bedroom with 7 ft ceilings, 3rd full bath, ample storage and large multi purpose recreation room. Lower level mini-split heating and air provide additional comfort year round on this level. Safely store outdoor gear, bicycles and lawn equipment in secure backyard storage area. This home features fully owned solar panels and a concrete parking pad for two vehicles. This home is close to all that Petworth has to offer, Petworth public library, Petworth Market, as well as Kennedy St businesses. Public transportation options include major bus routes, bike share, and metro (less than 1 mile).
Location
State DC
County Washington
Zoning R-3
Direction North
Rooms
Other Rooms Living Room, Dining Room, Primary Bedroom, Bedroom 2, Bedroom 3, Kitchen, Laundry, Recreation Room, Bathroom 2, Bathroom 3, Primary Bathroom, Half Bath, Additional Bedroom
Basement Walkout Level, Windows, Fully Finished, Interior Access, Outside Entrance, Heated, Daylight, Partial
Interior
Interior Features Breakfast Area, Ceiling Fan(s), Combination Kitchen/Dining, Kitchen - Eat-In, Pantry, Skylight(s), Walk-in Closet(s), Built-Ins, Combination Dining/Living, Crown Moldings, Dining Area, Window Treatments
Hot Water Natural Gas
Heating Heat Pump - Electric BackUp
Cooling Central A/C, Ductless/Mini-Split
Flooring Hardwood, Laminated, Ceramic Tile
Equipment Built-In Microwave, Dishwasher, Disposal, Dryer - Front Loading, Exhaust Fan, Icemaker, Oven/Range - Gas, Range Hood, Refrigerator, Stainless Steel Appliances, Washer - Front Loading, Washer/Dryer Stacked
Furnishings No
Fireplace N
Window Features Screens
Appliance Built-In Microwave, Dishwasher, Disposal, Dryer - Front Loading, Exhaust Fan, Icemaker, Oven/Range - Gas, Range Hood, Refrigerator, Stainless Steel Appliances, Washer - Front Loading, Washer/Dryer Stacked
Heat Source Natural Gas, Solar
Laundry Upper Floor
Exterior
Exterior Feature Deck(s), Patio(s), Porch(es)
Garage Spaces 2.0
Fence Wood
Utilities Available Natural Gas Available, Electric Available, Cable TV Available, Water Available, Sewer Available, Other
Water Access N
View City
Roof Type Flat
Street Surface Paved
Accessibility None
Porch Deck(s), Patio(s), Porch(es)
Road Frontage City/County
Total Parking Spaces 2
Garage N
Building
Lot Description Front Yard, Landscaping, Rear Yard, Level, Private
Story 3
Foundation Slab
Above Ground Finished SqFt 1672
Sewer Public Sewer
Water Public
Architectural Style Federal
Level or Stories 3
Additional Building Above Grade, Below Grade
Structure Type 9'+ Ceilings,Dry Wall
New Construction N
Schools
School District District Of Columbia Public Schools
Others
Pets Allowed Y
Senior Community No
Tax ID 3221//0088
Ownership Fee Simple
SqFt Source 2472
Security Features Smoke Detector
Acceptable Financing Cash, Conventional, FHA, VA
Horse Property N
Listing Terms Cash, Conventional, FHA, VA
Financing Cash,Conventional,FHA,VA
Special Listing Condition Standard
Pets Allowed No Pet Restrictions
Read Less

GET MORE INFORMATION




