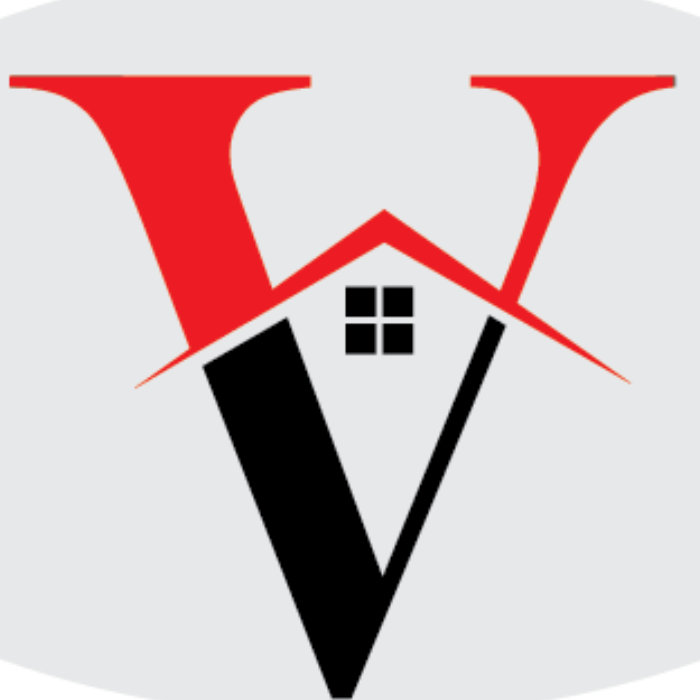Bought with David Wayne Evans • Compass
For more information regarding the value of a property, please contact us for a free consultation.
319 VARNUM ST NW #1 Washington, DC 20011
Want to know what your home might be worth? Contact us for a FREE valuation!

Our team is ready to help you sell your home for the highest possible price ASAP
Key Details
Sold Price $495,000
Property Type Condo
Sub Type Condo/Co-op
Listing Status Sold
Purchase Type For Sale
Square Footage 1,880 sqft
Price per Sqft $263
Subdivision Petworth
MLS Listing ID DCDC2000958
Sold Date 08/04/21
Style Colonial
Bedrooms 2
Full Baths 2
Condo Fees $233/mo
HOA Y/N N
Abv Grd Liv Area 940
Year Built 1923
Annual Tax Amount $29,441
Tax Year 2020
Property Sub-Type Condo/Co-op
Source BRIGHT
Property Description
Three unit condo conversion is the beautiful Petworth neighborhood, blocks from restaurants, bars and shops! Unit 1 features 2 bedroom, 1.5 baths, an open living/kitchen/dining space with massive windows, front porch and direct access to the backyard! New modern finishes and fixtures throughout. The bright and spacious living area boasts tons of natural light with gorgeous city views! Unit features owner's suite with an en-suite bathroom, den/office space with light tube skylight, bright kitchen with stainless steel appliances, upgraded quartz countertops, and an oversized island with breakfast bar. There is a half-bath off of main living spaces and laundry hook up in separate closet. Located in the center of it all - blocks from the Petworth metro stop and a variety of shops and restaurants. Convenient access to Upshur Street, Grant Circle Park, and the Petworth Recreation Center. Condominium registrations approval has not been approved and is currently under review with the Department of Housing and Community Development.
Location
State DC
County Washington
Zoning R4
Direction South
Rooms
Other Rooms Living Room, Dining Room, Primary Bedroom, Kitchen, Laundry, Bathroom 2, Primary Bathroom, Additional Bedroom
Basement Daylight, Full, English, Fully Finished, Full, Front Entrance, Heated, Outside Entrance, Walkout Level, Windows
Main Level Bedrooms 2
Interior
Interior Features Ceiling Fan(s), Breakfast Area, Combination Kitchen/Living, Combination Dining/Living, Combination Kitchen/Dining, Entry Level Bedroom, Floor Plan - Open, Kitchen - Eat-In, Kitchen - Island, Primary Bath(s), Recessed Lighting, Solar Tube(s), Stall Shower, Store/Office, Dining Area
Hot Water Natural Gas
Heating Forced Air
Cooling Central A/C
Flooring Ceramic Tile, Vinyl
Equipment Dishwasher, Disposal, Icemaker, Refrigerator, Stove, Microwave
Furnishings No
Fireplace N
Appliance Dishwasher, Disposal, Icemaker, Refrigerator, Stove, Microwave
Heat Source Electric
Laundry Hookup
Exterior
Exterior Feature Patio(s), Terrace, Porch(es)
Fence Other, Rear
Amenities Available Other, Common Grounds
Water Access N
View City
Street Surface Black Top
Accessibility None
Porch Patio(s), Terrace, Porch(es)
Road Frontage City/County
Garage N
Building
Lot Description Backs - Open Common Area, Landscaping, Rear Yard, Other
Story 4
Unit Features Garden 1 - 4 Floors
Above Ground Finished SqFt 940
Sewer Public Sewer
Water Public
Architectural Style Colonial
Level or Stories 4
Additional Building Above Grade, Below Grade
New Construction Y
Schools
School District District Of Columbia Public Schools
Others
Pets Allowed Y
HOA Fee Include Other,Ext Bldg Maint,Insurance,Reserve Funds
Senior Community No
Tax ID 3310//0047
Ownership Condominium
SqFt Source 1880
Acceptable Financing Conventional, FHA, VA, Cash, Other
Horse Property N
Listing Terms Conventional, FHA, VA, Cash, Other
Financing Conventional,FHA,VA,Cash,Other
Special Listing Condition Standard
Pets Allowed Cats OK, Dogs OK
Read Less

GET MORE INFORMATION




