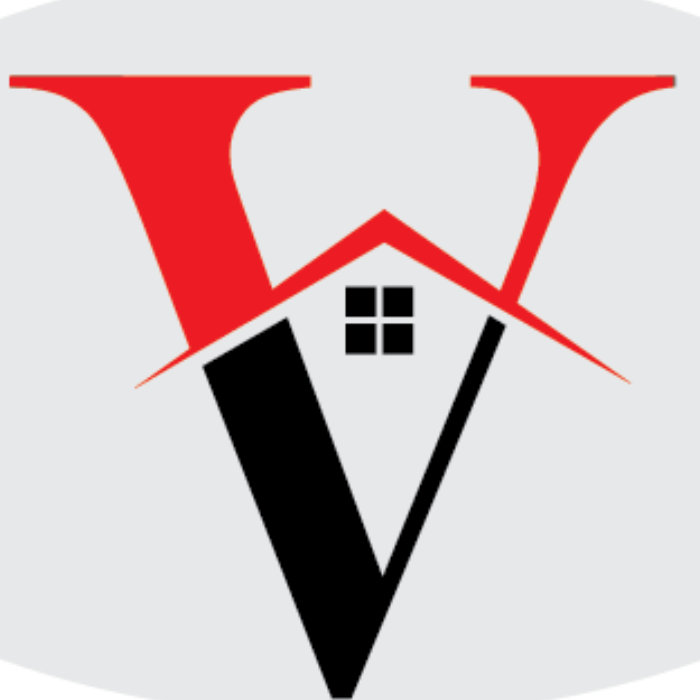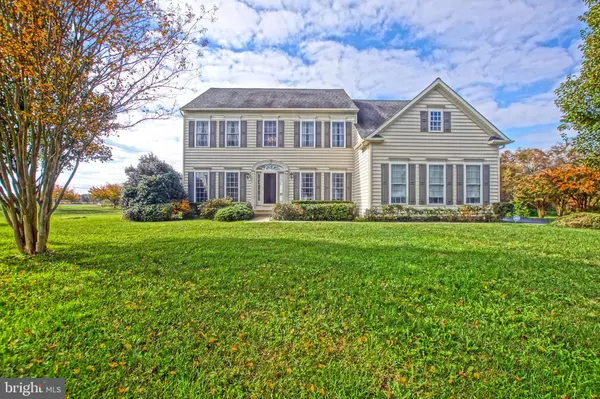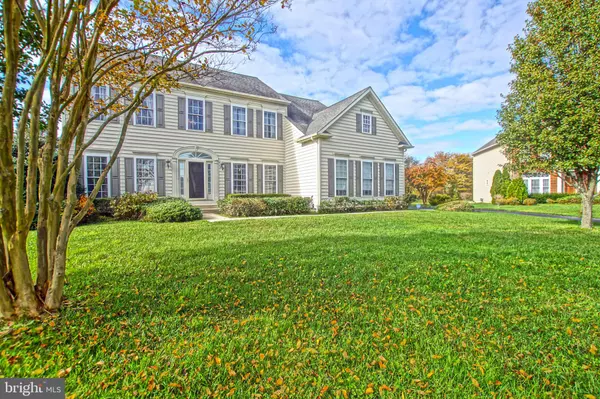Bought with William P Brown • Keller Williams Realty
For more information regarding the value of a property, please contact us for a free consultation.
19032 MUSTANG CT Harbeson, DE 19951
Want to know what your home might be worth? Contact us for a FREE valuation!

Our team is ready to help you sell your home for the highest possible price ASAP
Key Details
Sold Price $480,000
Property Type Single Family Home
Sub Type Detached
Listing Status Sold
Purchase Type For Sale
Square Footage 5,218 sqft
Price per Sqft $91
Subdivision Trails Of Beaver Creek
MLS Listing ID DESU173092
Sold Date 02/25/21
Style Contemporary
Bedrooms 4
Full Baths 3
Half Baths 1
HOA Fees $116/qua
HOA Y/N Y
Year Built 2006
Annual Tax Amount $1,706
Tax Year 2020
Lot Size 0.520 Acres
Acres 0.52
Lot Dimensions 50.00 x 190.00
Property Sub-Type Detached
Source BRIGHT
Property Description
DESIGNED TO PLEASE with large inviting spaces with 4 accommodating bedrooms, including the private master suite with sitting area, huge walk-in closet & spa-like Jacuzzi bath, welcoming great room with fireplace, open to the gourmet kitchen that flows effortlessly to the sunroom, formal dining room and bonus office that could easily convert to a 5th bedroom. The unfinished basement has plenty of storage room, plus rough-in plumbing that can be finished for additional living space! Enjoy custom stylized paint, granite, butler's pantry, gas fireplace, attached 2-car garage, & more architectural features throughout! Situated on a private, & landscaped cul-de-sac lot with hardscaping, 6 zone irrigation system with its own well, & solar panels -Call Today!
Location
State DE
County Sussex
Area Broadkill Hundred (31003)
Zoning AR-1
Rooms
Other Rooms Living Room, Dining Room, Kitchen, Family Room, Sun/Florida Room, Half Bath
Basement Full, Unfinished, Sump Pump
Interior
Interior Features Additional Stairway, Ceiling Fan(s), Floor Plan - Open, Formal/Separate Dining Room, Kitchen - Island, Pantry, Primary Bath(s), Upgraded Countertops, Walk-in Closet(s)
Hot Water Propane
Heating Heat Pump(s), Zoned
Cooling Central A/C, Zoned
Flooring Carpet, Ceramic Tile, Hardwood
Fireplaces Number 1
Fireplaces Type Gas/Propane
Equipment Cooktop, Dishwasher, Disposal, Dryer, Microwave, Oven - Wall, Oven - Double, Refrigerator, Washer, Water Heater
Fireplace Y
Window Features Storm,Screens
Appliance Cooktop, Dishwasher, Disposal, Dryer, Microwave, Oven - Wall, Oven - Double, Refrigerator, Washer, Water Heater
Heat Source Other
Exterior
Exterior Feature Patio(s)
Parking Features Garage - Side Entry, Garage Door Opener
Garage Spaces 2.0
Water Access N
Roof Type Architectural Shingle
Accessibility None
Porch Patio(s)
Attached Garage 2
Total Parking Spaces 2
Garage Y
Building
Lot Description Cul-de-sac, Landscaping
Story 2
Foundation Block
Sewer Public Sewer
Water Public
Architectural Style Contemporary
Level or Stories 2
Additional Building Above Grade, Below Grade
New Construction N
Schools
School District Indian River
Others
HOA Fee Include Insurance,Trash,Road Maintenance
Senior Community No
Tax ID 235-30.00-433.00
Ownership Fee Simple
SqFt Source Assessor
Acceptable Financing Cash, Conventional
Listing Terms Cash, Conventional
Financing Cash,Conventional
Special Listing Condition Standard
Read Less

GET MORE INFORMATION




