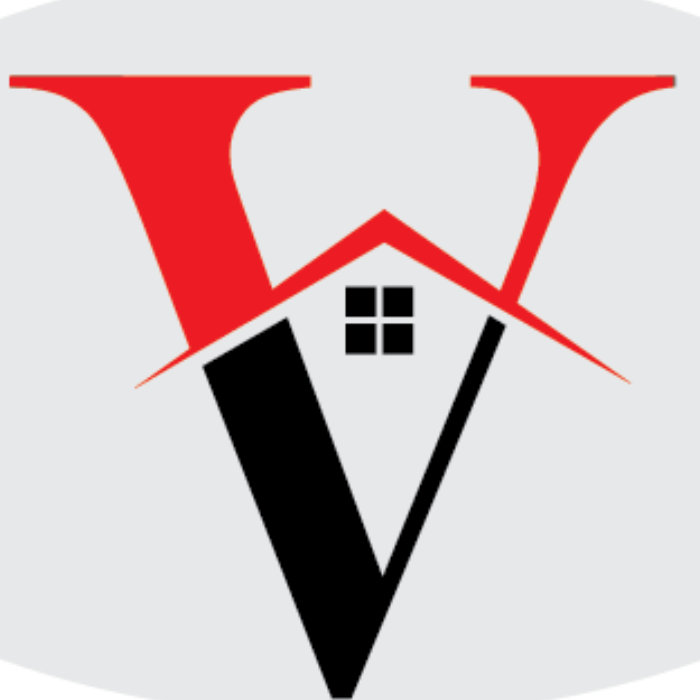Bought with James W Nellis II • Keller Williams Fairfax Gateway
For more information regarding the value of a property, please contact us for a free consultation.
504 RANDOLPH ST NW Washington, DC 20011
Want to know what your home might be worth? Contact us for a FREE valuation!

Our team is ready to help you sell your home for the highest possible price ASAP
Key Details
Sold Price $1,395,000
Property Type Single Family Home
Sub Type Twin/Semi-Detached
Listing Status Sold
Purchase Type For Sale
Square Footage 2,427 sqft
Price per Sqft $574
Subdivision Petworth
MLS Listing ID DCDC2000383
Sold Date 11/05/21
Style Federal
Bedrooms 5
Full Baths 3
Half Baths 1
HOA Y/N N
Abv Grd Liv Area 1,671
Year Built 1908
Annual Tax Amount $5,338
Tax Year 2020
Lot Size 2,320 Sqft
Acres 0.05
Property Sub-Type Twin/Semi-Detached
Source BRIGHT
Property Description
EXQUISITELY restored 20' wide semi-detached 5BD/3.5BA in the heart of Petworth. Thoughtfully executed renovation centered around sunlight, spaciousness, and storage (so many closets!). Soaring ceilings, gorgeous 7" wide white oak hardwood floors, marble baths, and recessed lighting throughout. Designer kitchen complete with stainless steel appliances, 5-burner stove, wine cooler, quartz countertops, marble backsplash, and waterfall island opens to spacious living, dining, and family rooms. Stunning primary suite with expansive ceiling height, dual/walk-in closets with a private terrace to enjoy morning coffee. Relax in the spa-like en-suite with soaking tub tucked behind glass enclosures. Two spacious bedrooms, hall bathroom, and laundry closet complete the bedroom level. Entertain on the large private deck that leads to a beautiful, landscaped backyard. Lower-Level in-law suite provides great rental potential with 2BR/1BA, fridge, built-in microwave, separately zoned HVAC, laundry with Front + Rear Entrances. This home is not your average renovation and an entertainers paradise that bathes in natural light. Centrally located on a storybook tree-lined street. Steps to shops/restaurants on 11th, 14th, and Upshur streets. Park your car in the driveway or 1-car garage and walk to Georgia Ave (.3 mi) and Columbia Heights (1.0 mi) Metros.
Location
State DC
County Washington
Zoning RF-1
Rooms
Basement Front Entrance, English, Fully Finished, Rear Entrance, Windows, Walkout Stairs
Interior
Hot Water 60+ Gallon Tank
Heating Central
Cooling None
Heat Source Central
Exterior
Parking Features Garage - Front Entry, Garage Door Opener
Garage Spaces 1.0
Water Access N
Accessibility None
Total Parking Spaces 1
Garage Y
Building
Story 3
Foundation Concrete Perimeter
Above Ground Finished SqFt 1671
Sewer Public Sewer
Water Public
Architectural Style Federal
Level or Stories 3
Additional Building Above Grade, Below Grade
New Construction N
Schools
School District District Of Columbia Public Schools
Others
Senior Community No
Tax ID 3233//0821
Ownership Fee Simple
SqFt Source 2427
Special Listing Condition Standard
Read Less

GET MORE INFORMATION




