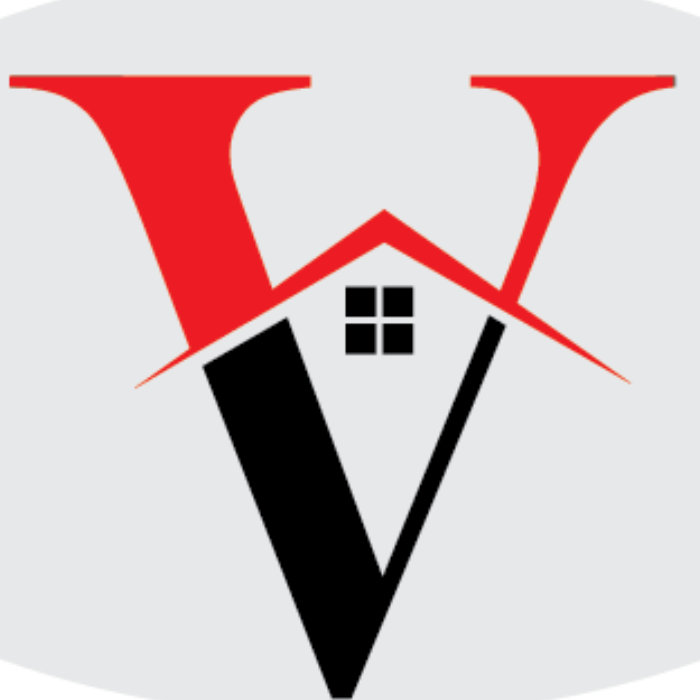Bought with Megan Aitken • Keller Williams Realty
For more information regarding the value of a property, please contact us for a free consultation.
42 SABRE CT Newark, DE 19702
Want to know what your home might be worth? Contact us for a FREE valuation!

Our team is ready to help you sell your home for the highest possible price ASAP
Key Details
Sold Price $365,000
Property Type Single Family Home
Sub Type Detached
Listing Status Sold
Purchase Type For Sale
Square Footage 2,200 sqft
Price per Sqft $165
Subdivision Cannonshire
MLS Listing ID DENC2003672
Sold Date 08/27/21
Style Colonial
Bedrooms 3
Full Baths 2
Half Baths 1
HOA Fees $16/ann
HOA Y/N Y
Abv Grd Liv Area 2,200
Year Built 1990
Annual Tax Amount $3,482
Tax Year 2021
Lot Size 0.400 Acres
Acres 0.4
Lot Dimensions 77.50 x 194.70
Property Sub-Type Detached
Source BRIGHT
Property Description
Beautifully maintained home on a cul-de-sac in the popular Cannonshire community in Newark. Located within a 5 mile radius of Newark Charter School. Upon entering the home you will notice how the current owners have lovingly maintained the home. To the left is the dining room with access to the kitchen and garage. Straight ahead is the den with high ceilings a wood burning fireplace and a slider leading to a large deck on the back of the house. To the right of the den is the family room once again with high ceilings and sky lights which allow tons of natural sunlight into the room. Back through the den you can access the kitchen and the deck as well. Upstairs is a nice size owner's suite with a walk-in closet and full bath. There are two other bedrooms upstairs and a full bath in the hallway. Hardwood floors under all carpeted areas. Double garage with access to the kitchen. Home sits on a large tree lined private lot. Property is being sold as-is.
Location
State DE
County New Castle
Area Newark/Glasgow (30905)
Zoning NC21
Rooms
Other Rooms Living Room, Dining Room, Primary Bedroom, Bedroom 2, Kitchen, Family Room, Bedroom 1
Interior
Interior Features Primary Bath(s), Air Filter System, Breakfast Area, Carpet, Dining Area, Walk-in Closet(s), Wood Floors
Hot Water Natural Gas
Heating Forced Air
Cooling Central A/C
Flooring Wood, Fully Carpeted, Vinyl
Fireplaces Number 1
Equipment Disposal, Built-In Microwave, Dishwasher, Dryer, Microwave, Refrigerator, Washer
Fireplace Y
Appliance Disposal, Built-In Microwave, Dishwasher, Dryer, Microwave, Refrigerator, Washer
Heat Source Natural Gas
Laundry Main Floor
Exterior
Exterior Feature Deck(s)
Parking Features Garage - Front Entry, Garage Door Opener
Garage Spaces 2.0
Utilities Available Cable TV
Water Access N
Roof Type Pitched
Accessibility None
Porch Deck(s)
Attached Garage 2
Total Parking Spaces 2
Garage Y
Building
Lot Description Cul-de-sac, Trees/Wooded, Front Yard, Rear Yard
Story 2
Foundation Concrete Perimeter, Crawl Space
Sewer Public Sewer
Water Public
Architectural Style Colonial
Level or Stories 2
Additional Building Above Grade, Below Grade
Structure Type Cathedral Ceilings,9'+ Ceilings
New Construction N
Schools
Elementary Schools Brader
Middle Schools Gauger-Cobbs
High Schools Glasgow
School District Christina
Others
Pets Allowed Y
Senior Community No
Tax ID 11-014.30-092
Ownership Fee Simple
SqFt Source 2200
Security Features Security System
Acceptable Financing Cash, Conventional
Listing Terms Cash, Conventional
Financing Cash,Conventional
Special Listing Condition Standard
Pets Allowed No Pet Restrictions
Read Less

GET MORE INFORMATION




