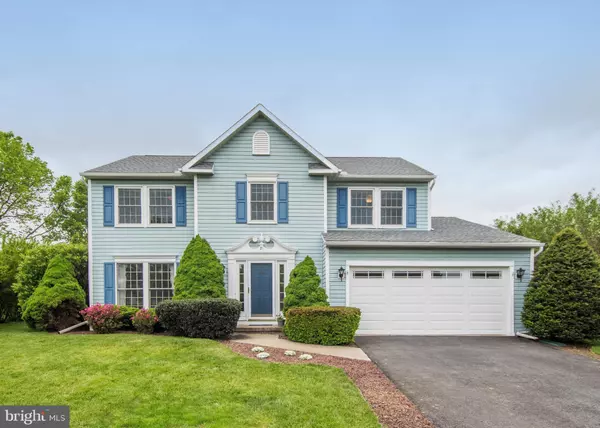Bought with Mauri Balsbaugh • Turn Key Realty Group
For more information regarding the value of a property, please contact us for a free consultation.
21 CICADA DR Mechanicsburg, PA 17050
Want to know what your home might be worth? Contact us for a FREE valuation!

Our team is ready to help you sell your home for the highest possible price ASAP
Key Details
Sold Price $310,000
Property Type Single Family Home
Sub Type Detached
Listing Status Sold
Purchase Type For Sale
Square Footage 2,250 sqft
Price per Sqft $137
Subdivision None Available
MLS Listing ID PACB123590
Sold Date 06/29/20
Style Traditional
Bedrooms 4
Full Baths 2
Half Baths 1
HOA Y/N N
Abv Grd Liv Area 1,988
Year Built 1992
Available Date 2020-05-22
Annual Tax Amount $3,455
Tax Year 2019
Lot Size 0.350 Acres
Acres 0.35
Property Sub-Type Detached
Source BRIGHT
Property Description
Your next home awaits you at 21 Cicada Dr! The convenient location to I-81 and many major stores including Wegman's and Target helps make everyday life just a little bit easier. Once inside, enjoy entertaining in the open kitchen, dining area and living room. Connected to the kitchen is a spacious dining room with French doors that connect with the family room. The main floor of the home has brand new vinyl plank flooring throughout the entire floor. This house boasts 4 bedrooms and two baths on the second level along with a guest powder room on the main level. The master bedroom is roomy with a vaulted ceiling, walk-in closet and master en-suite with a spa tub. The basement has a large finished area and lots of excellent storage in the unfinished area. Step outside onto your over-sized deck from the main level to take in the view of your large, level back yard with plenty of room for backyard barbecues. The large two story shed is also an excellent addition to care for any outside storage needs. Schedule your personal in-person tour today! Feel free to take a virtual tour as well! Virtual tour link: https://youtu.be/I7HbYdlNY64. Seller provided photos. Under contract with 4 competing offers over asking price.
Location
State PA
County Cumberland
Area Silver Spring Twp (14438)
Zoning RESIDENTIAL
Rooms
Other Rooms Living Room, Dining Room, Bedroom 2, Bedroom 3, Bedroom 4, Kitchen, Family Room, Basement, Bedroom 1, Laundry
Basement Full, Partially Finished
Interior
Interior Features Carpet, Ceiling Fan(s), Chair Railings, Combination Kitchen/Dining, Combination Dining/Living, Crown Moldings, Dining Area, Soaking Tub, Walk-in Closet(s), Laundry Chute
Heating Forced Air
Cooling Ceiling Fan(s), Central A/C
Flooring Carpet, Vinyl
Fireplaces Number 1
Fireplaces Type Gas/Propane
Fireplace Y
Heat Source Natural Gas
Laundry Main Floor
Exterior
Exterior Feature Deck(s)
Parking Features Garage - Front Entry
Garage Spaces 4.0
Water Access N
Roof Type Composite
Accessibility None
Porch Deck(s)
Attached Garage 2
Total Parking Spaces 4
Garage Y
Building
Lot Description Level, Cleared
Story 2
Above Ground Finished SqFt 1988
Sewer Public Sewer
Water Public
Architectural Style Traditional
Level or Stories 2
Additional Building Above Grade, Below Grade
Structure Type Dry Wall,Vaulted Ceilings
New Construction N
Schools
High Schools Cumberland Valley
School District Cumberland Valley
Others
Pets Allowed Y
Senior Community No
Tax ID 38-21-0287-080
Ownership Fee Simple
SqFt Source 2250
Acceptable Financing Cash, Conventional, FHA, VA
Listing Terms Cash, Conventional, FHA, VA
Financing Cash,Conventional,FHA,VA
Special Listing Condition Standard
Pets Allowed No Pet Restrictions
Read Less

GET MORE INFORMATION




