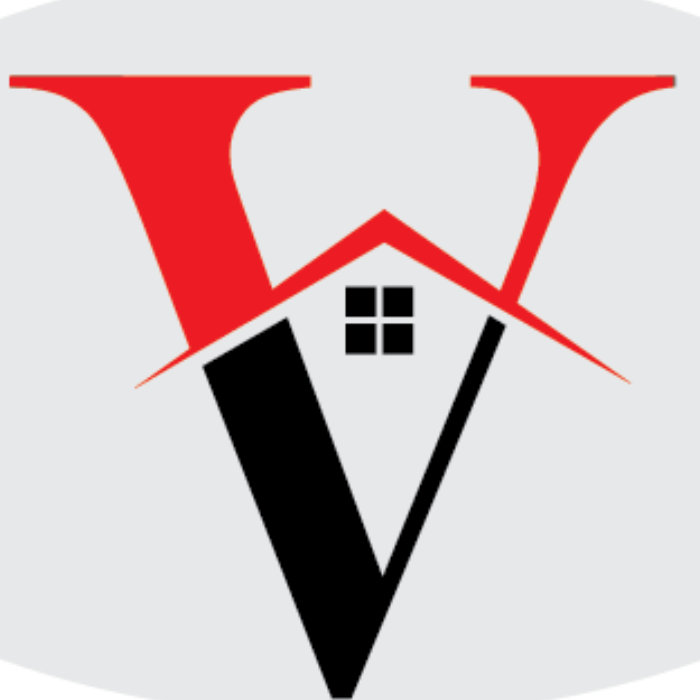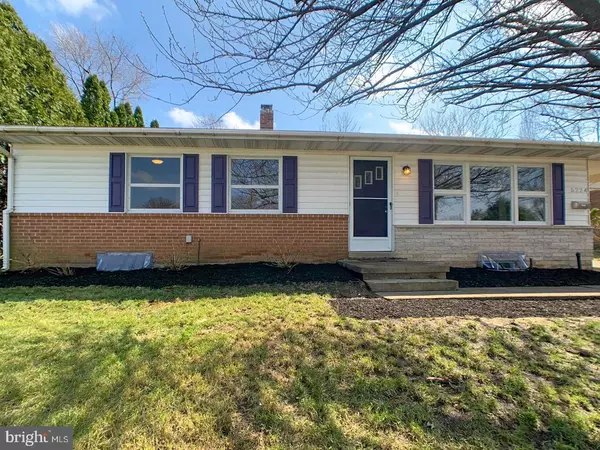Bought with Kara Pierce • Keller Williams Realty
For more information regarding the value of a property, please contact us for a free consultation.
5224 OXFORD DR Mechanicsburg, PA 17055
Want to know what your home might be worth? Contact us for a FREE valuation!

Our team is ready to help you sell your home for the highest possible price ASAP
Key Details
Sold Price $181,000
Property Type Single Family Home
Sub Type Detached
Listing Status Sold
Purchase Type For Sale
Square Footage 1,050 sqft
Price per Sqft $172
Subdivision None Available
MLS Listing ID PACB122714
Sold Date 05/05/20
Style Ranch/Rambler
Bedrooms 3
Full Baths 1
HOA Y/N N
Abv Grd Liv Area 1,050
Year Built 1961
Annual Tax Amount $2,607
Tax Year 2019
Lot Size 8,276 Sqft
Acres 0.19
Property Sub-Type Detached
Source BRIGHT
Property Description
Beautiful, bright, cheerful, updated rancher! This home boasts an updated kitchen, stainless appliances, refinished hard wood flooring, neutral carpet, 3 bedrooms, spacious back yard, car port and full, unfinished basement for your storage needs and more. This could be the home for you!
Location
State PA
County Cumberland
Area Lower Allen Twp (14413)
Zoning RESI
Rooms
Other Rooms Living Room, Kitchen
Basement Outside Entrance, Walkout Stairs
Main Level Bedrooms 3
Interior
Hot Water Electric
Heating Forced Air, Heat Pump - Oil BackUp
Cooling Central A/C
Flooring Carpet, Ceramic Tile, Hardwood
Equipment Dishwasher, Oven/Range - Electric
Fireplace N
Appliance Dishwasher, Oven/Range - Electric
Heat Source Electric, Oil
Laundry Basement
Exterior
Exterior Feature Patio(s)
Garage Spaces 1.0
Fence Wood
Water Access N
Roof Type Asphalt,Pitched,Shingle
Accessibility None
Porch Patio(s)
Total Parking Spaces 1
Garage N
Building
Lot Description Front Yard, Open, Rear Yard, Sloping
Story 1
Foundation Block
Above Ground Finished SqFt 1050
Sewer Public Sewer
Water Public
Architectural Style Ranch/Rambler
Level or Stories 1
Additional Building Above Grade, Below Grade
Structure Type Dry Wall
New Construction N
Schools
High Schools Cedar Cliff
School District West Shore
Others
Senior Community No
Tax ID 13-24-0793-114
Ownership Fee Simple
SqFt Source 1050
Security Features Carbon Monoxide Detector(s),Smoke Detector
Acceptable Financing Cash, Conventional, VA
Listing Terms Cash, Conventional, VA
Financing Cash,Conventional,VA
Special Listing Condition Standard
Read Less

GET MORE INFORMATION




