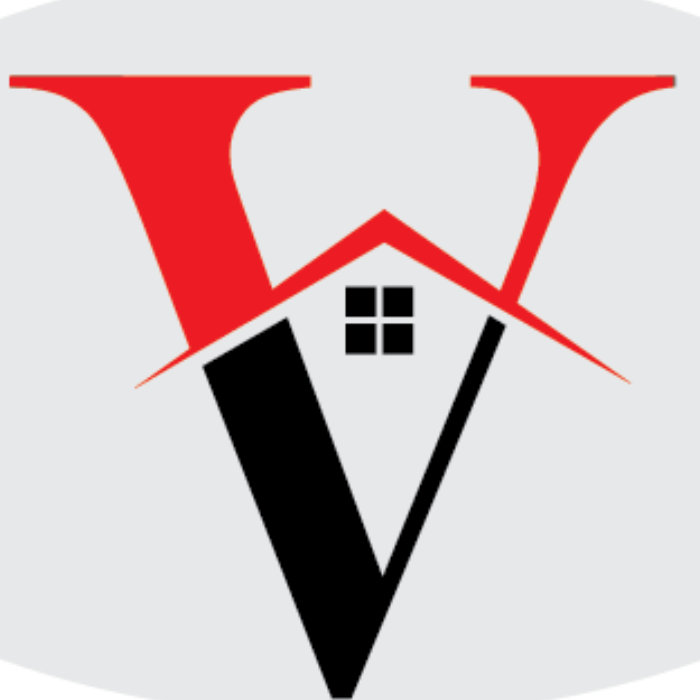Bought with MELISSA A PAYNE • Howard Hanna Company-Camp Hill
For more information regarding the value of a property, please contact us for a free consultation.
114 RUTH AVE Hanover, PA 17331
Want to know what your home might be worth? Contact us for a FREE valuation!

Our team is ready to help you sell your home for the highest possible price ASAP
Key Details
Sold Price $250,000
Property Type Single Family Home
Sub Type Detached
Listing Status Sold
Purchase Type For Sale
Square Footage 2,636 sqft
Price per Sqft $94
Subdivision Hanover
MLS Listing ID PAYK2030246
Sold Date 12/22/22
Style Colonial
Bedrooms 4
Full Baths 2
HOA Y/N N
Abv Grd Liv Area 1,936
Year Built 1900
Annual Tax Amount $4,512
Tax Year 2021
Lot Size 5,624 Sqft
Acres 0.13
Property Sub-Type Detached
Source BRIGHT
Property Description
Completely renovated, top to bottom,2500+ sq ft four bedroom colonial loaded with features for todays buyer looking for modern amenities and the charm of yesterday at a reasonable price! Gourmet kitchen featuring granite counters, custom cabinetry and stainless steel appliances. Hardwood floors throughout main level. Main level Sunroom, a fully finished basement, ample sized bedrooms, formal dining room, fully fenced yard. New windows, New roof, remodeled bathrooms, tons of storage and room for expansion in the walk up attic. There is a two car detached garage with electric. Lower level features a full bath and family room as well as a guest bedroom and walk in closet!
Location
State PA
County York
Area Hanover Boro (15267)
Zoning RESIDENTIAL
Rooms
Other Rooms Living Room, Dining Room, Primary Bedroom, Bedroom 2, Bedroom 3, Bedroom 4, Kitchen, Family Room, Basement, Foyer, Laundry, Utility Room, Bathroom 1
Basement Full, Improved, Heated, Outside Entrance
Interior
Interior Features Attic, Carpet, Ceiling Fan(s), Floor Plan - Open, Formal/Separate Dining Room, Wood Floors
Hot Water Electric
Heating Radiant
Cooling None
Flooring Hardwood, Tile/Brick, Carpet
Fireplaces Number 1
Fireplaces Type Brick, Mantel(s), Wood
Equipment Built-In Microwave, Dishwasher, Refrigerator, Stainless Steel Appliances, Stove, Washer, Dryer
Fireplace Y
Window Features Insulated,Double Hung,Double Pane,Energy Efficient,Screens
Appliance Built-In Microwave, Dishwasher, Refrigerator, Stainless Steel Appliances, Stove, Washer, Dryer
Heat Source Oil
Laundry Has Laundry
Exterior
Exterior Feature Balcony, Patio(s), Porch(es)
Parking Features Other
Garage Spaces 2.0
Fence Privacy, Rear
Water Access N
View Garden/Lawn
Roof Type Shingle
Accessibility None
Porch Balcony, Patio(s), Porch(es)
Total Parking Spaces 2
Garage Y
Building
Lot Description Landscaping, Level, Rear Yard, SideYard(s)
Story 3
Foundation Block
Above Ground Finished SqFt 1936
Sewer Public Sewer
Water Public
Architectural Style Colonial
Level or Stories 3
Additional Building Above Grade, Below Grade
New Construction N
Schools
School District Hanover Public
Others
Pets Allowed Y
Senior Community No
Tax ID 67-000-07-0112-00-00000
Ownership Fee Simple
SqFt Source 2636
Acceptable Financing Cash, Conventional, FHA, VA
Listing Terms Cash, Conventional, FHA, VA
Financing Cash,Conventional,FHA,VA
Special Listing Condition Standard
Pets Allowed No Pet Restrictions
Read Less

GET MORE INFORMATION




