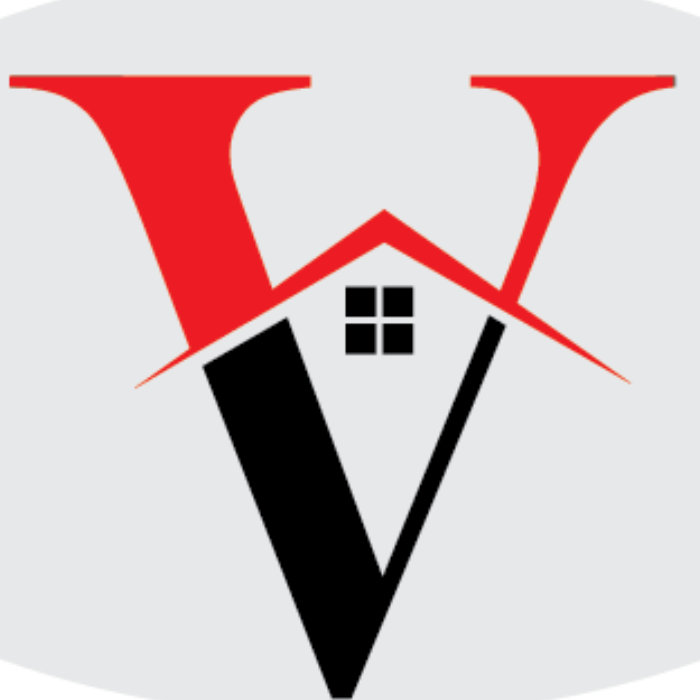Bought with Natalia Fogelstrom • Keller Williams Realty - Marlton
For more information regarding the value of a property, please contact us for a free consultation.
1753 S DORRANCE ST Philadelphia, PA 19145
Want to know what your home might be worth? Contact us for a FREE valuation!

Our team is ready to help you sell your home for the highest possible price ASAP
Key Details
Sold Price $265,000
Property Type Townhouse
Sub Type Interior Row/Townhouse
Listing Status Sold
Purchase Type For Sale
Square Footage 1,094 sqft
Price per Sqft $242
Subdivision Point Breeze
MLS Listing ID PAPH2029510
Sold Date 01/19/22
Style Straight Thru
Bedrooms 2
Full Baths 1
Half Baths 1
HOA Y/N N
Abv Grd Liv Area 1,094
Year Built 1923
Annual Tax Amount $1,601
Tax Year 2021
Lot Size 656 Sqft
Acres 0.02
Lot Dimensions 14.58 x 45.00
Property Sub-Type Interior Row/Townhouse
Source BRIGHT
Property Description
**OPEN HOUSE Sunday 10/3 from 12:00-1:30** Welcome to 1753 S Dorrance St - an updated South Philly home with stunning finishes, newer mechanicals (HVAC, plumbing, electrical), an open layout, and a great location! Situated on a nice block in Point Breeze, super close to local favorites like South Philly Tap Room, Ultimo Coffee, Hardena, and Second District; Easily walkable to the celebrated shops and restaurants on E Passyunk Ave, W Passyunk Ave, Italian Market, Grad Hospital, & more; Close to public transportation for an easy commute to Center City & the stadiums; Convenient to grocery stores, gyms, highways, hospitals... the list goes on! Enter into an open living/dining layout with exposed brick, beautifully refinished hardwood flooring, recessed lighting, and oversized windows that let in tons of natural light. The first floor also includes a convenient half bath and a chic kitchen with white cabinetry & subway tile backsplash to match, butcher block countertops, stainless steel appliances (including gas range, built-in microwave, & dishwasher), and plenty of cabinet and counter space. The kitchen allows access to a back patio with room to garden or grill, and extra space along the side of the home for trash and recycling storage. Upstairs, you'll find two bedrooms with large closets & great light, and a spacious full bath with accent tile flooring, huge linen closet, and fully tiled tub. The basement includes laundry and plenty of storage space. Do not miss your chance to call 1753 S Dorrance HOME -- Schedule your showing today! *Seller is a licensed PA Realtor.
Location
State PA
County Philadelphia
Area 19145 (19145)
Zoning RSA5
Rooms
Basement Full
Interior
Interior Features Combination Dining/Living, Floor Plan - Open, Recessed Lighting, Tub Shower, Wood Floors
Hot Water Natural Gas
Heating Forced Air
Cooling Central A/C
Equipment Dishwasher, Disposal, Dryer, Microwave, Oven/Range - Gas, Refrigerator, Washer
Appliance Dishwasher, Disposal, Dryer, Microwave, Oven/Range - Gas, Refrigerator, Washer
Heat Source Natural Gas
Laundry Has Laundry, Basement, Dryer In Unit, Washer In Unit
Exterior
Exterior Feature Patio(s)
Water Access N
Accessibility None
Porch Patio(s)
Garage N
Building
Story 2
Foundation Stone
Sewer Public Sewer
Water Public
Architectural Style Straight Thru
Level or Stories 2
Additional Building Above Grade
New Construction N
Schools
School District The School District Of Philadelphia
Others
Senior Community No
Tax ID 363192800
Ownership Fee Simple
SqFt Source 1094
Special Listing Condition Standard
Read Less

GET MORE INFORMATION




