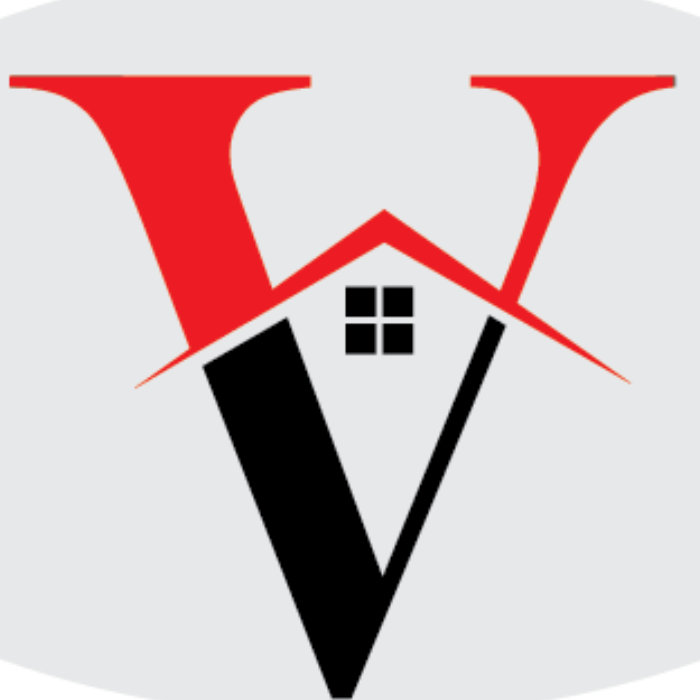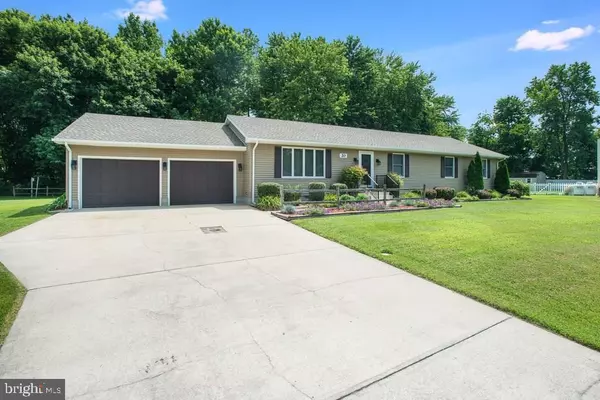Bought with DELLAMARIE KEYES • Long & Foster Real Estate, Inc.
For more information regarding the value of a property, please contact us for a free consultation.
20 RUTH ST Selbyville, DE 19975
Want to know what your home might be worth? Contact us for a FREE valuation!

Our team is ready to help you sell your home for the highest possible price ASAP
Key Details
Sold Price $225,000
Property Type Single Family Home
Sub Type Detached
Listing Status Sold
Purchase Type For Sale
Square Footage 1,792 sqft
Price per Sqft $125
Subdivision Quail Run
MLS Listing ID 1001019376
Sold Date 02/06/17
Style Rambler,Ranch/Rambler
Bedrooms 4
Full Baths 2
HOA Y/N N
Abv Grd Liv Area 1,792
Year Built 1988
Annual Tax Amount $1,076
Lot Size 9,148 Sqft
Acres 0.21
Lot Dimensions 56x166
Property Sub-Type Detached
Source SCAOR
Property Description
Pride of Home-ownership is Evident from the Moment You Drive up to the Property Situated in a Cul-de-sac in a Beautiful Part of Town Close to Shopping, Dining, Day Care, Schools, Medical, and Easy Access to Route 113. Meticulously Maintained and Upgraded. Recent Upgrades to the Kitchen with Stainless Steel Appliances, Quartz Counter Tops, Tile Back Splash, and Hardware are Sure to Make Your Time in the Kitchen Delightful. This Property has 2 Spacious Living Rooms and a Corner Wood Stove in the Family Room. Garage is Extra Deep, Full Floored Attic and 2 Large Sheds Create Ample Storage Space. Enjoy Relaxing and Entertaining Guests on the Rear Deck and Screen Porch While Using the Fire Pit. New Roof in 2011, Synthetic Hardwood Floors, Fresh Paint, and so much more. Neutral Carpet to be Installed Early August in Hallway and all 4 Bedrooms. This Home is a Must See.
Location
State DE
County Sussex
Area Baltimore Hundred (31001)
Rooms
Other Rooms Primary Bedroom, Kitchen, Family Room, Great Room, Laundry, Additional Bedroom
Interior
Interior Features Attic, Breakfast Area, Kitchen - Country, Entry Level Bedroom, Ceiling Fan(s), Window Treatments
Hot Water Electric
Heating Wood Burn Stove, Baseboard
Cooling Central A/C
Flooring Carpet, Hardwood
Fireplaces Number 1
Fireplaces Type Wood
Equipment Dishwasher, Dryer - Electric, Icemaker, Refrigerator, Microwave, Oven/Range - Electric, Washer, Water Heater
Furnishings No
Fireplace Y
Window Features Screens
Appliance Dishwasher, Dryer - Electric, Icemaker, Refrigerator, Microwave, Oven/Range - Electric, Washer, Water Heater
Heat Source Electric
Exterior
Exterior Feature Deck(s), Porch(es), Screened
Parking Features Garage Door Opener
Fence Partially
Water Access N
Roof Type Architectural Shingle
Porch Deck(s), Porch(es), Screened
Garage Y
Building
Lot Description Cleared, Landscaping
Story 1
Foundation Block
Sewer Public Sewer
Water Public
Architectural Style Rambler, Ranch/Rambler
Level or Stories 1
Additional Building Above Grade
New Construction N
Schools
School District Indian River
Others
Tax ID 533-16.16-205.00
Ownership Fee Simple
SqFt Source 1792
Acceptable Financing Cash, Conventional
Listing Terms Cash, Conventional
Financing Cash,Conventional
Read Less

GET MORE INFORMATION




