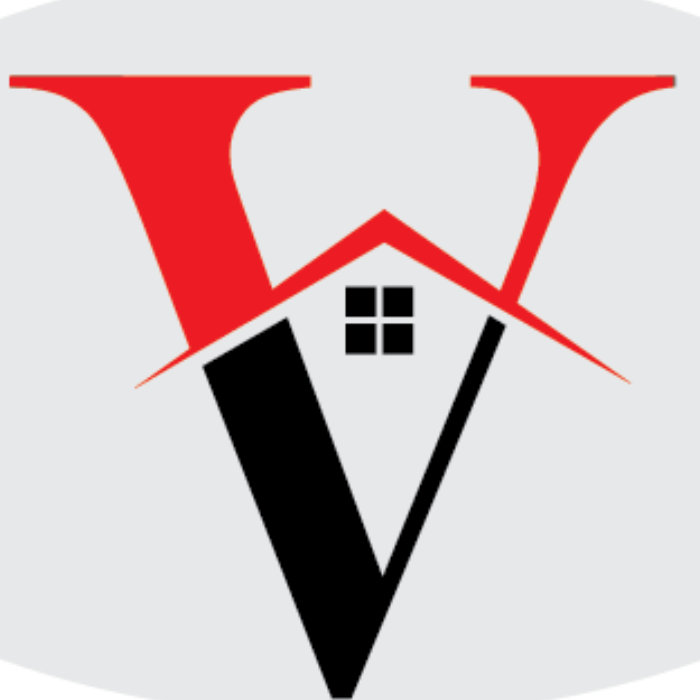Bought with SHELBY SMITH • Keller Williams Realty
For more information regarding the value of a property, please contact us for a free consultation.
35507 WILLIAMSVILLE RD Selbyville, DE 19975
Want to know what your home might be worth? Contact us for a FREE valuation!

Our team is ready to help you sell your home for the highest possible price ASAP
Key Details
Sold Price $270,000
Property Type Single Family Home
Sub Type Detached
Listing Status Sold
Purchase Type For Sale
Square Footage 1,774 sqft
Price per Sqft $152
Subdivision None Available
MLS Listing ID 1001030062
Sold Date 07/24/17
Style Contemporary,Rambler,Ranch/Rambler
Bedrooms 3
Full Baths 2
HOA Y/N N
Abv Grd Liv Area 1,774
Year Built 1988
Lot Size 0.599 Acres
Acres 0.6
Lot Dimensions 114x228x114x230
Property Sub-Type Detached
Source SCAOR
Property Description
Large one story home on a large lot. 2 car attached garage plus a detached 2 car garage. Nice shed as well. This home has been recently painted throughout. Offering a large open kitchen with eat at bar and granite counter tops, family room, large living and adjoining dining room, and enclosed back porch. House has central vac and a security system on windows, door and driveway. Large patio and deck area with manmade decking. Hot tub included but sold as is with no warranties . Great entertaining space outside. Large backyard for a lot of activities. Incapsulated crawl space. Near Bayside shopping and close to a small shopping center which includes a restaurant. Just a short drive to the beach. Priced to sell quickly !
Location
State DE
County Sussex
Area Baltimore Hundred (31001)
Interior
Interior Features Attic, Breakfast Area, Combination Kitchen/Living, Entry Level Bedroom, Ceiling Fan(s), Window Treatments
Hot Water Electric
Heating Geothermal
Cooling Central A/C, Geothermal
Flooring Carpet, Hardwood, Tile/Brick
Equipment Central Vacuum, Dishwasher, Dryer - Electric, Icemaker, Refrigerator, Oven/Range - Electric, Washer, Water Heater
Furnishings No
Fireplace N
Window Features Screens
Appliance Central Vacuum, Dishwasher, Dryer - Electric, Icemaker, Refrigerator, Oven/Range - Electric, Washer, Water Heater
Heat Source Geo-thermal
Exterior
Exterior Feature Porch(es), Enclosed
Parking Features Garage Door Opener
Fence Partially
Water Access N
Roof Type Shingle,Asphalt
Porch Porch(es), Enclosed
Road Frontage Public
Garage Y
Building
Lot Description Cleared
Story 1
Foundation Block, Crawl Space
Sewer Gravity Sept Fld
Water Well
Architectural Style Contemporary, Rambler, Ranch/Rambler
Level or Stories 1
Additional Building Above Grade
New Construction N
Schools
School District Indian River
Others
Tax ID 533-19.00-53.01
Ownership Fee Simple
SqFt Source 1774
Security Features Security System
Acceptable Financing Cash, Conventional
Listing Terms Cash, Conventional
Financing Cash,Conventional
Read Less

GET MORE INFORMATION


