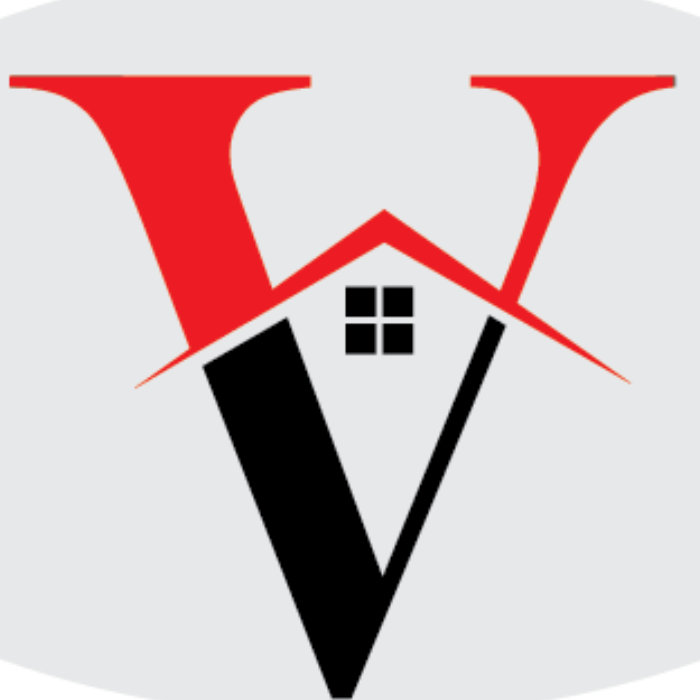Bought with Lauren Anne Ladd • BHHS Fox & Roach-Art Museum
For more information regarding the value of a property, please contact us for a free consultation.
2425 S 18TH ST Philadelphia, PA 19145
Want to know what your home might be worth? Contact us for a FREE valuation!

Our team is ready to help you sell your home for the highest possible price ASAP
Key Details
Sold Price $273,000
Property Type Townhouse
Sub Type Interior Row/Townhouse
Listing Status Sold
Purchase Type For Sale
Square Footage 1,502 sqft
Price per Sqft $181
Subdivision Philadelphia (South)
MLS Listing ID PAPH100425
Sold Date 12/17/19
Style Straight Thru
Bedrooms 4
Full Baths 1
Half Baths 1
HOA Y/N N
Abv Grd Liv Area 1,502
Year Built 1920
Annual Tax Amount $2,812
Tax Year 2019
Lot Size 1,088 Sqft
Acres 0.02
Lot Dimensions 16.00 x 68.00
Property Sub-Type Interior Row/Townhouse
Source BRIGHT
Property Description
**** HUGE Price Reduction!!!Motivated Seller, Bring all offers!!!!Come see this Huge Home in the most desirable areas in So Philadelphia. St monica parrish,and other places of worship.Walk into the Cosy front porch for the morning coffee,or sit and read a book while enjoying the natural light.All hardwood floors installed in the last few years with a Newer kitchen and Newer appliances. Walk thru the huge living room,Dining room and kitchen to the back Laundry and half bath.3 Nice size bedrooms and a 4th that is smaller or used as a office etc...Jacuzzi tub and updated 2nd floor bathroom..walking distance to many stores,bus and subway.Close to all major highways,and all sporting arenas..
Location
State PA
County Philadelphia
Area 19145 (19145)
Zoning RSA5
Rooms
Basement Other, Full
Interior
Interior Features Floor Plan - Open, Kitchen - Island, Pantry, Recessed Lighting, Upgraded Countertops, Wood Floors, Combination Dining/Living, Combination Kitchen/Dining, Dining Area, Exposed Beams
Hot Water Natural Gas
Heating Baseboard - Hot Water
Cooling Wall Unit
Equipment Built-In Range, Cooktop, Dryer - Gas, Freezer, Microwave, Oven - Double, Oven/Range - Electric, Refrigerator
Furnishings Partially
Fireplace N
Appliance Built-In Range, Cooktop, Dryer - Gas, Freezer, Microwave, Oven - Double, Oven/Range - Electric, Refrigerator
Heat Source Natural Gas
Laundry Main Floor
Exterior
Water Access N
Accessibility None
Garage N
Building
Story 2
Sewer No Septic System
Water Public
Architectural Style Straight Thru
Level or Stories 2
Additional Building Above Grade, Below Grade
New Construction N
Schools
School District The School District Of Philadelphia
Others
Pets Allowed N
Senior Community No
Tax ID 262064600
Ownership Fee Simple
SqFt Source 1502
Acceptable Financing Conventional, Cash, VA
Listing Terms Conventional, Cash, VA
Financing Conventional,Cash,VA
Special Listing Condition Standard
Read Less

GET MORE INFORMATION




