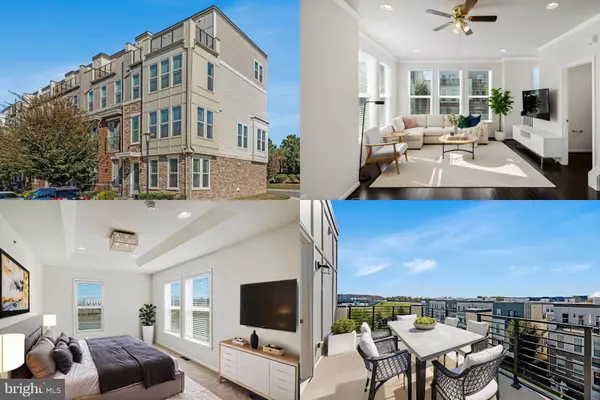14580 LAKESTONE DR Chantilly, VA 20151

Open House
Sun Nov 23, 2:00pm - 4:00pm
UPDATED:
Key Details
Property Type Townhouse
Sub Type End of Row/Townhouse
Listing Status Active
Purchase Type For Sale
Square Footage 2,712 sqft
Price per Sqft $304
Subdivision Preserve At Westfields
MLS Listing ID VAFX2279854
Style Colonial
Bedrooms 4
Full Baths 4
Half Baths 1
HOA Fees $154/mo
HOA Y/N Y
Abv Grd Liv Area 2,712
Year Built 2018
Annual Tax Amount $8,535
Tax Year 2025
Lot Size 1,444 Sqft
Acres 0.03
Property Sub-Type End of Row/Townhouse
Source BRIGHT
Property Description
Location
State VA
County Fairfax
Zoning 350
Rooms
Basement Partial
Interior
Interior Features Ceiling Fan(s), Window Treatments
Hot Water Natural Gas
Heating Forced Air
Cooling Central A/C
Equipment Built-In Microwave, Dryer, Washer, Cooktop, Dishwasher, Disposal, Icemaker, Refrigerator, Oven - Wall
Fireplace N
Appliance Built-In Microwave, Dryer, Washer, Cooktop, Dishwasher, Disposal, Icemaker, Refrigerator, Oven - Wall
Heat Source Natural Gas
Exterior
Parking Features Garage Door Opener
Garage Spaces 2.0
Water Access N
Accessibility None
Attached Garage 2
Total Parking Spaces 2
Garage Y
Building
Story 4
Foundation Other
Above Ground Finished SqFt 2712
Sewer Public Sewer
Water Public
Architectural Style Colonial
Level or Stories 4
Additional Building Above Grade
New Construction N
Schools
Elementary Schools Cub Run
Middle Schools Stone
High Schools Westfield
School District Fairfax County Public Schools
Others
Senior Community No
Tax ID 0443 12 0130
Ownership Fee Simple
SqFt Source 2712
Special Listing Condition Standard
Virtual Tour https://www.canva.com/design/DAG3LdnU0Nw/nv42PLXOUmxRTIv_76eOBw/watch

GET MORE INFORMATION




