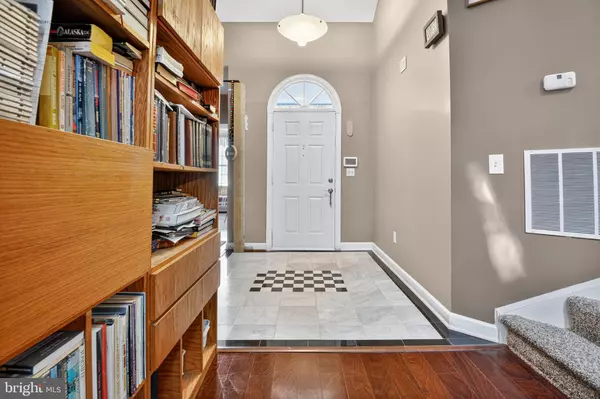46809 TRAILWOOD PL Sterling, VA 20165

Open House
Sun Nov 09, 3:00pm - 5:00pm
UPDATED:
Key Details
Property Type Single Family Home
Sub Type Detached
Listing Status Active
Purchase Type For Sale
Square Footage 1,888 sqft
Price per Sqft $415
Subdivision Potomac Lakes
MLS Listing ID VALO2106258
Style Ranch/Rambler
Bedrooms 3
Full Baths 2
HOA Fees $98/mo
HOA Y/N Y
Abv Grd Liv Area 1,888
Year Built 1993
Annual Tax Amount $5,564
Tax Year 2025
Lot Size 5,663 Sqft
Acres 0.13
Property Sub-Type Detached
Source BRIGHT
Property Description
The primary bedroom includes a custom walk-in closet and the bathroom is designed with slate stone and glass tile, offering a spa-like retreat with a separate shower and jetted tub. There are two additional spacious bedrooms on the main level. The loft area is ideal for a home office or flex space.
Enjoy outdoor living in the very private backyard with both a composite deck and hardscape patio—perfect for entertaining. The exterior trim has been freshly painted and the driveway was completely replaced in October 2025. The architectural shingles were replaced approximately 2015. This home is equipped with a security system for added safety.
Enjoy the exceptional amenities of the Cascades community: swimming pools, tennis, pickle ball and basketball courts, scenic walking trails, fitness centers, playgrounds, and more. The Cascades Marketplace is completely reimagined with new trendy food stops such as Paris Baguette, Taco Bamba, Shake Shack (under construction) and many more. Conveniently located just minutes from Costco, Aldi, HomeGoods, restaurants, and only 15 minutes to Dulles Airport. AND . . . you're just a 2-minute drive from Algonkian Regional Park and the Potomac River for outdoor adventures.
Don't miss the charm of this bright, single-level home with loft in an exceptional location—schedule your tour today and make it yours!
Location
State VA
County Loudoun
Zoning PDH4
Rooms
Other Rooms Dining Room, Primary Bedroom, Bedroom 2, Bedroom 3, Kitchen, Family Room, Breakfast Room, Laundry
Main Level Bedrooms 3
Interior
Interior Features Dining Area, Floor Plan - Open, Kitchen - Gourmet, Kitchen - Table Space, Primary Bath(s), Upgraded Countertops, Window Treatments, Wood Floors
Hot Water Natural Gas
Heating Central
Cooling Central A/C
Flooring Carpet, Hardwood, Marble, Tile/Brick
Fireplaces Number 1
Fireplaces Type Screen, Corner, Mantel(s), Stone
Equipment Dishwasher, Disposal, Dryer, Icemaker, Microwave, Oven/Range - Gas, Refrigerator, Washer, Water Heater
Fireplace Y
Window Features Insulated
Appliance Dishwasher, Disposal, Dryer, Icemaker, Microwave, Oven/Range - Gas, Refrigerator, Washer, Water Heater
Heat Source Natural Gas
Laundry Has Laundry, Dryer In Unit, Main Floor, Washer In Unit
Exterior
Exterior Feature Deck(s), Patio(s)
Parking Features Garage - Front Entry
Garage Spaces 4.0
Amenities Available Common Grounds, Pool Mem Avail, Swimming Pool, Basketball Courts, Community Center, Fitness Center, Jog/Walk Path, Tot Lots/Playground, Tennis Courts
Water Access N
Accessibility Level Entry - Main
Porch Deck(s), Patio(s)
Attached Garage 2
Total Parking Spaces 4
Garage Y
Building
Story 2
Foundation Slab
Above Ground Finished SqFt 1888
Sewer Public Sewer
Water Public
Architectural Style Ranch/Rambler
Level or Stories 2
Additional Building Above Grade
Structure Type 9'+ Ceilings,Vaulted Ceilings
New Construction N
Schools
Elementary Schools Horizon
Middle Schools River Bend
High Schools Potomac Falls
School District Loudoun County Public Schools
Others
HOA Fee Include Common Area Maintenance,Pool(s),Management,Snow Removal,Trash
Senior Community No
Tax ID 011271145000
Ownership Fee Simple
SqFt Source 1888
Security Features Security System
Special Listing Condition Standard
Virtual Tour https://homevisit.view.property/public/vtour/display/2357772?idx=1&pws=1#!/

GET MORE INFORMATION




