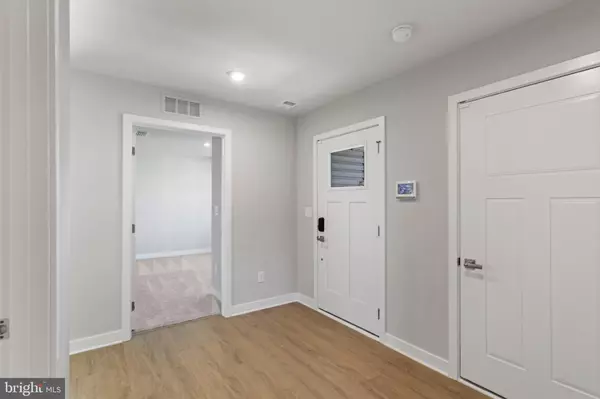338 HERITAGE SHORES CIR Bridgeville, DE 19933

UPDATED:
Key Details
Property Type Single Family Home
Sub Type Detached
Listing Status Coming Soon
Purchase Type For Sale
Square Footage 1,576 sqft
Price per Sqft $303
Subdivision Heritage Shores
MLS Listing ID DESU2099654
Style Colonial
Bedrooms 3
Full Baths 2
HOA Fees $350/mo
HOA Y/N Y
Abv Grd Liv Area 1,576
Year Built 2024
Available Date 2025-11-01
Annual Tax Amount $1,267
Tax Year 2025
Lot Size 10,018 Sqft
Acres 0.23
Lot Dimensions 0.00 x 0.00
Property Sub-Type Detached
Source BRIGHT
Property Description
This property boasts impeccable condition and designer features throughout its bright, open-concept floor plan, offering main-level living with a spacious gourmet kitchen, a stunning great room, and a luxurious owner's suite featuring a dual vanity bath and oversized walk-in closet, plus two additional bedrooms and a full bath. The bright open layout features luxury finishes, upgraded flooring, enhanced lighting, and a gourmet kitchen designed to impress. Step into effortless living in Delaware's premier 55+ community with unparalleled resort-style amenities, including an 18-hole Arthur Hills championship golf course, a 28,000 sq. ft. clubhouse with casual and fine dining, indoor and outdoor pools, a health and wellness fitness center, tennis, pickleball, dog park, and over 40 social clubs, and of course, a welcoming social scene. Located in Bridgeville, a charming town with easy access to Delaware's famed beaches (just 30 minutes away) and major metropolitan areas, you'll be residing in a state recently named the #1 state for retirement, benefiting from its low taxes and welcoming atmosphere. This is the perfect chance to start your next chapter in a premier, amenity-rich community.
Location
State DE
County Sussex
Area Northwest Fork Hundred (31012)
Zoning TN
Rooms
Other Rooms Living Room, Dining Room, Primary Bedroom, Bedroom 2, Kitchen, Foyer, Bedroom 1, Laundry, Bathroom 1, Primary Bathroom
Main Level Bedrooms 3
Interior
Interior Features Attic, Breakfast Area, Kitchen - Eat-In, Combination Kitchen/Living, Entry Level Bedroom, Ceiling Fan(s), Window Treatments
Hot Water Natural Gas
Heating Forced Air
Cooling Central A/C
Flooring Carpet, Hardwood, Tile/Brick, Vinyl, Luxury Vinyl Plank
Equipment Dishwasher, Icemaker, Refrigerator, Microwave, Water Heater, Oven/Range - Gas, Exhaust Fan, Disposal
Fireplace N
Window Features Insulated,Screens
Appliance Dishwasher, Icemaker, Refrigerator, Microwave, Water Heater, Oven/Range - Gas, Exhaust Fan, Disposal
Heat Source Natural Gas
Laundry Main Floor
Exterior
Exterior Feature Patio(s)
Parking Features Garage Door Opener, Garage - Front Entry
Garage Spaces 6.0
Amenities Available Retirement Community, Bike Trail, Community Center, Fitness Center, Party Room, Golf Club, Golf Course, Jog/Walk Path, Tennis Courts, Swimming Pool, Pool - Outdoor, Dog Park, Gift Shop, Water/Lake Privileges, Lake
Water Access N
Roof Type Architectural Shingle
Accessibility 2+ Access Exits
Porch Patio(s)
Attached Garage 2
Total Parking Spaces 6
Garage Y
Building
Lot Description Landscaping
Story 1
Foundation Slab
Above Ground Finished SqFt 1576
Sewer Public Sewer
Water Public
Architectural Style Colonial
Level or Stories 1
Additional Building Above Grade, Below Grade
New Construction N
Schools
School District Woodbridge
Others
Senior Community Yes
Age Restriction 55
Tax ID 131-14.00-1077.00
Ownership Fee Simple
SqFt Source 1576
Security Features Smoke Detector,Carbon Monoxide Detector(s)
Acceptable Financing Cash, Conventional, VA
Listing Terms Cash, Conventional, VA
Financing Cash,Conventional,VA
Special Listing Condition Standard

GET MORE INFORMATION




