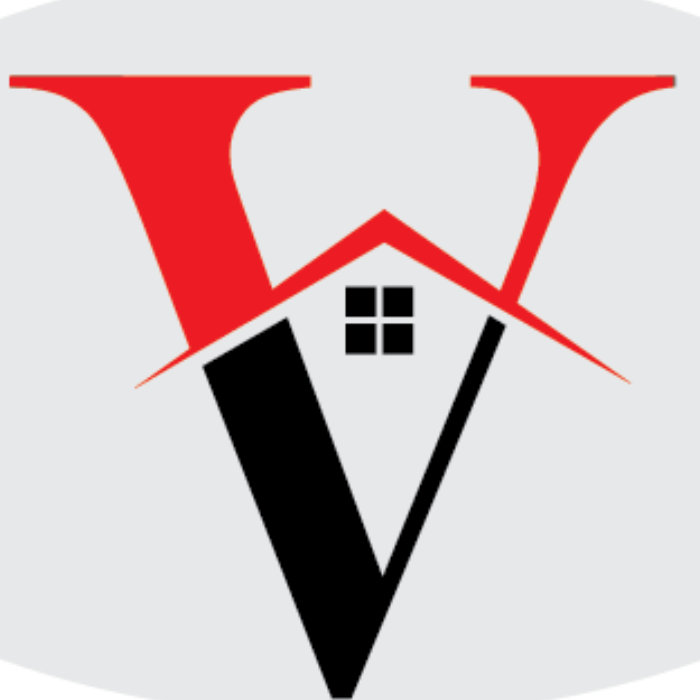602 RANDOLPH ST Falls Church, VA 22046

Open House
Fri Oct 24, 1:00pm - 3:00pm
UPDATED:
Key Details
Property Type Single Family Home
Sub Type Detached
Listing Status Active
Purchase Type For Sale
Square Footage 2,300 sqft
Price per Sqft $467
Subdivision Brookfarm
MLS Listing ID VAFA2003312
Style Traditional,Mid-Century Modern
Bedrooms 4
Full Baths 2
HOA Y/N N
Abv Grd Liv Area 1,200
Year Built 1953
Annual Tax Amount $12,661
Tax Year 2025
Lot Size 0.259 Acres
Acres 0.26
Property Sub-Type Detached
Source BRIGHT
Property Description
Location
State VA
County Falls Church City
Zoning R-1A
Direction South
Rooms
Other Rooms Living Room, Dining Room, Bedroom 2, Bedroom 4, Kitchen, Family Room, Bedroom 1, Laundry, Utility Room, Bathroom 1, Bathroom 2, Bathroom 3
Basement Daylight, Full, Fully Finished, Improved, Walkout Stairs, Windows, Interior Access, Outside Entrance, Connecting Stairway
Main Level Bedrooms 3
Interior
Interior Features Attic, Bathroom - Walk-In Shower, Carpet, Chair Railings, Crown Moldings, Dining Area, Entry Level Bedroom, Floor Plan - Open, Kitchen - Gourmet, Pantry, Upgraded Countertops, Window Treatments, Wood Floors, Other
Hot Water 60+ Gallon Tank
Heating Central, Forced Air
Cooling Central A/C
Flooring Solid Hardwood, Ceramic Tile, Luxury Vinyl Tile, Carpet
Fireplaces Number 1
Fireplaces Type Fireplace - Glass Doors, Gas/Propane
Inclusions Stone bird bath and bench.
Equipment Built-In Microwave, Dishwasher, Disposal, Dryer, Dryer - Electric, Exhaust Fan, Icemaker, Microwave, Oven - Self Cleaning, Oven/Range - Gas, Range Hood, Refrigerator, Stainless Steel Appliances, Stove, Water Dispenser, Water Heater
Furnishings No
Fireplace Y
Window Features Double Hung,Screens
Appliance Built-In Microwave, Dishwasher, Disposal, Dryer, Dryer - Electric, Exhaust Fan, Icemaker, Microwave, Oven - Self Cleaning, Oven/Range - Gas, Range Hood, Refrigerator, Stainless Steel Appliances, Stove, Water Dispenser, Water Heater
Heat Source Natural Gas
Laundry Basement, Has Laundry, Lower Floor
Exterior
Exterior Feature Deck(s), Patio(s), Brick
Parking Features Additional Storage Area, Garage - Front Entry, Oversized
Garage Spaces 4.0
Fence Fully
Utilities Available Natural Gas Available, Electric Available, Cable TV, Phone, Sewer Available, Water Available
Water Access N
View Trees/Woods, Street
Roof Type Asphalt,Built-Up
Accessibility None
Porch Deck(s), Patio(s), Brick
Total Parking Spaces 4
Garage Y
Building
Lot Description Landscaping, Level, Trees/Wooded, Private
Story 2
Foundation Brick/Mortar, Concrete Perimeter
Above Ground Finished SqFt 1200
Sewer Public Sewer
Water Public
Architectural Style Traditional, Mid-Century Modern
Level or Stories 2
Additional Building Above Grade, Below Grade
Structure Type Plaster Walls
New Construction N
Schools
Elementary Schools Oak Street
Middle Schools Mary Ellen Henderson
High Schools Meridian
School District Falls Church City Public Schools
Others
Pets Allowed Y
Senior Community No
Tax ID 52-608-006
Ownership Fee Simple
SqFt Source 2300
Security Features Carbon Monoxide Detector(s)
Acceptable Financing Conventional, Cash, VA, FHA
Horse Property N
Listing Terms Conventional, Cash, VA, FHA
Financing Conventional,Cash,VA,FHA
Special Listing Condition Standard
Pets Allowed No Pet Restrictions

GET MORE INFORMATION




