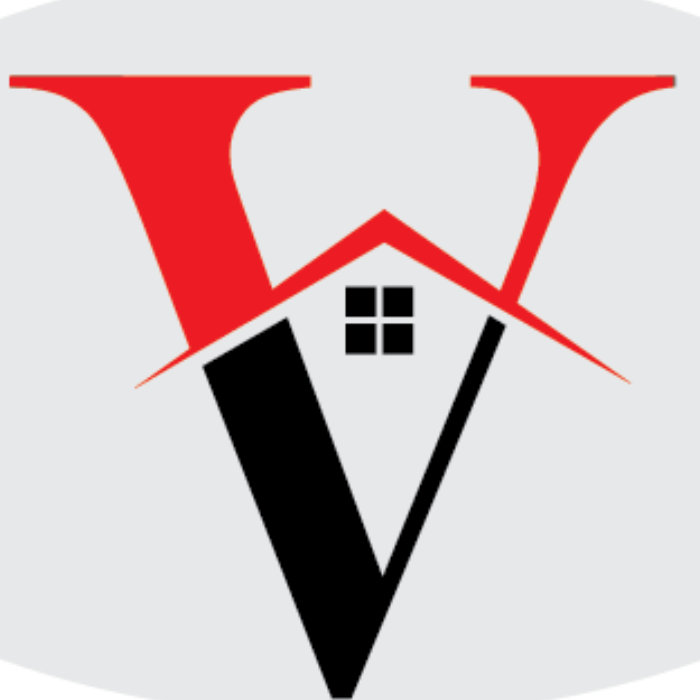7404 RIPPON RD Alexandria, VA 22307

UPDATED:
Key Details
Property Type Single Family Home
Sub Type Detached
Listing Status Coming Soon
Purchase Type For Sale
Square Footage 3,560 sqft
Price per Sqft $301
Subdivision Mason Hill
MLS Listing ID VAFX2275190
Style Colonial
Bedrooms 4
Full Baths 2
Half Baths 1
HOA Y/N N
Abv Grd Liv Area 2,660
Year Built 1965
Available Date 2025-10-24
Annual Tax Amount $12,720
Tax Year 2025
Lot Size 0.512 Acres
Acres 0.51
Property Sub-Type Detached
Source BRIGHT
Property Description
Freshly painted and filled with natural light, this home offers an ideal layout for both everyday living and entertaining. The formal dining room is perfectly positioned just off the updated kitchen, which features granite countertops, a gas cooktop, double wall ovens, stainless steel refrigerator, and a spacious breakfast area with a bay window overlooking the private backyard.
Just off the kitchen, you'll find a cozy family room with custom built-ins and a stunning picture window that frames the outdoor views. A formal living room with gas fireplace and ample windows creates the perfect space to unwind or host guests. Additional main-level conveniences include a laundry closet, powder room, and direct access to the attached garage.
Upstairs, the primary suite offers a walk-in closet and en suite bath, along with three additional generous bedrooms and a full hall bath with tub/shower. The finished lower level provides a spacious recreation area with durable LVP flooring—perfect for movie nights, game tables, home gym, or hobby space—plus plenty of storage.
Enjoy outdoor living on the private brick patio, surrounded by mature landscaping. The Mason Hill community offers easy access to parks, trails, pools, and schools—and you're just minutes to Belle Haven Country Club, Old Town Alexandria, Hollin Hall Shopping Center, and Belle View Shopping Center. Minutes from the beltway and only 7.5 miles to DCA Airport!
Location
State VA
County Fairfax
Zoning 120
Rooms
Other Rooms Recreation Room
Basement Improved, Heated, Sump Pump, Windows
Interior
Interior Features Attic, Bathroom - Walk-In Shower, Breakfast Area, Built-Ins, Crown Moldings, Curved Staircase, Dining Area, Floor Plan - Traditional, Formal/Separate Dining Room, Kitchen - Eat-In, Kitchen - Table Space, Primary Bath(s), Recessed Lighting, Upgraded Countertops, Walk-in Closet(s), Wood Floors
Hot Water Natural Gas
Heating Forced Air
Cooling Central A/C
Fireplaces Number 1
Fireplaces Type Mantel(s), Gas/Propane
Equipment Dishwasher, Disposal, Dryer, Oven - Double, Oven - Wall, Refrigerator, Water Heater, Washer, Stainless Steel Appliances, Cooktop, Oven/Range - Gas
Fireplace Y
Window Features Bay/Bow
Appliance Dishwasher, Disposal, Dryer, Oven - Double, Oven - Wall, Refrigerator, Water Heater, Washer, Stainless Steel Appliances, Cooktop, Oven/Range - Gas
Heat Source Natural Gas
Laundry Main Floor
Exterior
Exterior Feature Patio(s), Brick
Parking Features Garage - Side Entry, Garage Door Opener
Garage Spaces 6.0
Water Access N
Accessibility None
Porch Patio(s), Brick
Attached Garage 2
Total Parking Spaces 6
Garage Y
Building
Story 3
Foundation Concrete Perimeter
Above Ground Finished SqFt 2660
Sewer Public Sewer
Water Public
Architectural Style Colonial
Level or Stories 3
Additional Building Above Grade, Below Grade
New Construction N
Schools
Elementary Schools Hollin Meadows
Middle Schools Carl Sandburg
High Schools West Potomac
School District Fairfax County Public Schools
Others
Senior Community No
Tax ID 0934 11 0003
Ownership Fee Simple
SqFt Source 3560
Special Listing Condition Standard

GET MORE INFORMATION


