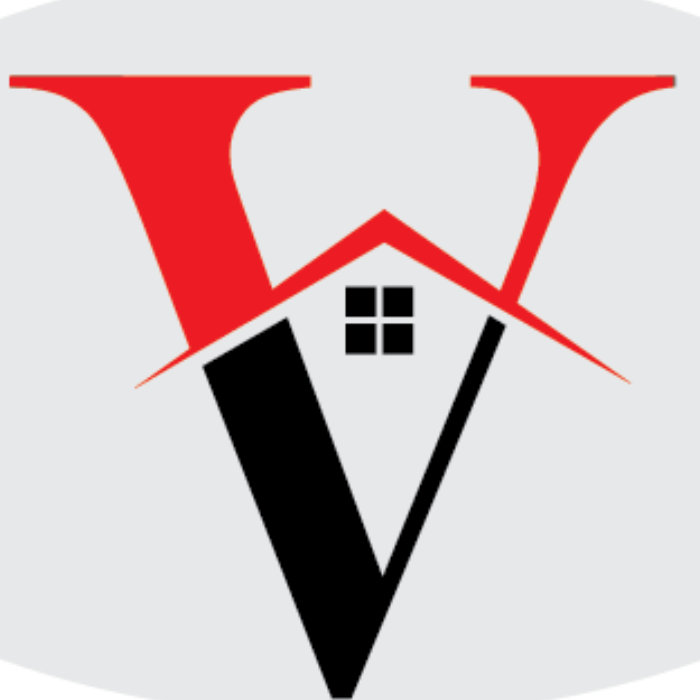403 HAZELWOOD LN Marlton, NJ 08053

UPDATED:
Key Details
Property Type Townhouse
Sub Type Interior Row/Townhouse
Listing Status Coming Soon
Purchase Type For Sale
Square Footage 1,788 sqft
Price per Sqft $223
Subdivision Ardsley Walk
MLS Listing ID NJBL2097692
Style Colonial
Bedrooms 2
Full Baths 2
Half Baths 1
HOA Fees $80/mo
HOA Y/N Y
Abv Grd Liv Area 1,788
Year Built 1989
Available Date 2025-10-20
Annual Tax Amount $8,195
Tax Year 2024
Lot Size 2,684 Sqft
Acres 0.06
Lot Dimensions 22.00 x 122.00
Property Sub-Type Interior Row/Townhouse
Source BRIGHT
Property Description
The home offers 2.5 modern bathrooms, an updated kitchen with granite countertops and white cabinets, and mostly hardwood floors throughout, with carpet in the master bedroom and loft.
Enjoy the inviting family room with a fireplace, a one-car garage, and a nice-sized yard—rare for a townhouse. Conveniently located right behind Restelli's on Route 73.
Location
State NJ
County Burlington
Area Evesham Twp (20313)
Zoning MD
Interior
Interior Features Sprinkler System
Hot Water Natural Gas
Heating Forced Air
Cooling Central A/C
Fireplaces Number 1
Fireplaces Type Insert
Equipment Washer, Dryer, Refrigerator, Built-In Range, Microwave, Disposal, Dishwasher
Fireplace Y
Appliance Washer, Dryer, Refrigerator, Built-In Range, Microwave, Disposal, Dishwasher
Heat Source Natural Gas
Laundry Has Laundry
Exterior
Parking Features Garage Door Opener
Garage Spaces 1.0
Water Access N
Accessibility None
Attached Garage 1
Total Parking Spaces 1
Garage Y
Building
Story 3
Foundation Slab
Above Ground Finished SqFt 1788
Sewer Public Sewer
Water Public
Architectural Style Colonial
Level or Stories 3
Additional Building Above Grade, Below Grade
New Construction N
Schools
Elementary Schools Robert B. Jaggard E.S.
Middle Schools Marlton Middle M.S.
High Schools Cherokee H.S.
School District Lenape Regional High
Others
Pets Allowed Y
HOA Fee Include Snow Removal,Trash
Senior Community No
Tax ID 13-00035 08-00062
Ownership Fee Simple
SqFt Source 1788
Security Features Smoke Detector
Acceptable Financing Cash, Conventional
Listing Terms Cash, Conventional
Financing Cash,Conventional
Special Listing Condition Standard
Pets Allowed No Pet Restrictions

GET MORE INFORMATION



