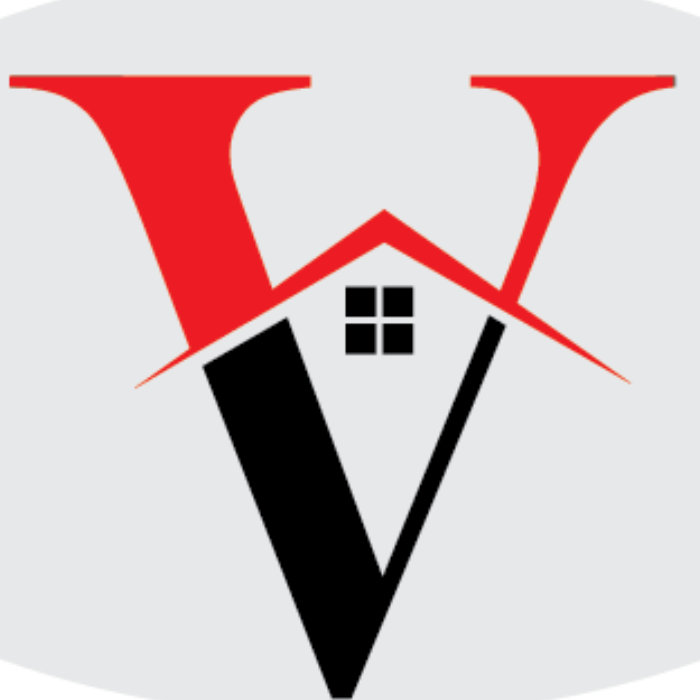1528 OAK AVE Haddon Heights, NJ 08035

UPDATED:
Key Details
Property Type Single Family Home
Sub Type Detached
Listing Status Active
Purchase Type For Sale
Square Footage 818 sqft
Price per Sqft $336
Subdivision None Available
MLS Listing ID NJCD2104200
Style Ranch/Rambler
Bedrooms 2
Full Baths 1
HOA Y/N N
Abv Grd Liv Area 818
Year Built 1950
Annual Tax Amount $6,566
Tax Year 2024
Lot Size 6,251 Sqft
Acres 0.14
Lot Dimensions 50.00 x 125.00
Property Sub-Type Detached
Source BRIGHT
Property Description
Step inside and you'll find beautiful hardwood flooring throughout, adding timeless charm to every room. The inviting living area flows effortlessly into the dining room, ideal for everyday comfort or hosting friends and family.
The kitchen offers plenty of cabinet space and natural light, with classic details waiting for your personal touch. The updated bathroom features a stylish tile floor and a modern shower stall.
Need extra storage? This home has you covered with an attic and a basement, providing plenty of room for organization or future expansion.
Enjoy your morning coffee or evening unwind on the rear deck, overlooking a park-like backyard that's ideal for gardening, pets, or weekend gatherings. A storage shed adds convenience, while the driveway offers ample parking.
This home features efficient hot water baseboard heating and central air conditioning for year-round comfort.
Located close to major highways, yet tucked away in a peaceful neighborhood, 1528 Oak Ave offers the best of both worlds: convenience and tranquility. The home is being sold as-is, where the buyer is responsible for any inspections and or repairs needed. Please make sure your first offer is your best offer as the seller may not call for best and final.
Don't miss your chance to own this Haddon Heights gem; it just might be the best move of your life!
Location
State NJ
County Camden
Area Haddon Heights Boro (20418)
Zoning RES
Rooms
Other Rooms Living Room, Dining Room, Bedroom 2, Kitchen, Bedroom 1, Attic, Full Bath
Basement Full
Main Level Bedrooms 2
Interior
Interior Features Bathroom - Stall Shower, Ceiling Fan(s), Floor Plan - Traditional, Formal/Separate Dining Room, Kitchen - Galley, Kitchen - Gourmet, Wood Floors
Hot Water Natural Gas
Heating Baseboard - Hot Water
Cooling Central A/C
Fireplace N
Heat Source Natural Gas
Laundry Basement
Exterior
Exterior Feature Deck(s), Patio(s)
Garage Spaces 2.0
Water Access N
Accessibility 2+ Access Exits
Porch Deck(s), Patio(s)
Total Parking Spaces 2
Garage N
Building
Story 1
Foundation Block
Above Ground Finished SqFt 818
Sewer Public Sewer
Water Public
Architectural Style Ranch/Rambler
Level or Stories 1
Additional Building Above Grade, Below Grade
New Construction N
Schools
School District Haddon Heights Schools
Others
Senior Community No
Tax ID 18-00107-00005
Ownership Fee Simple
SqFt Source 818
Special Listing Condition Standard

GET MORE INFORMATION




