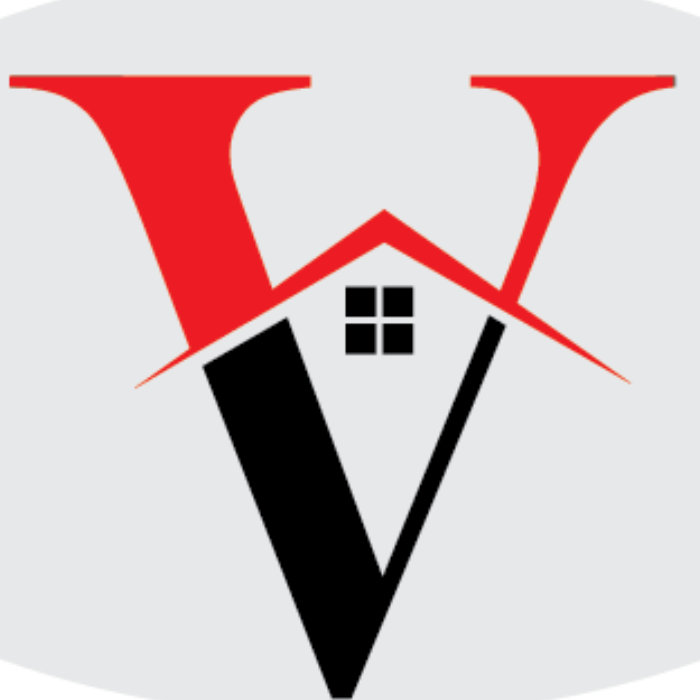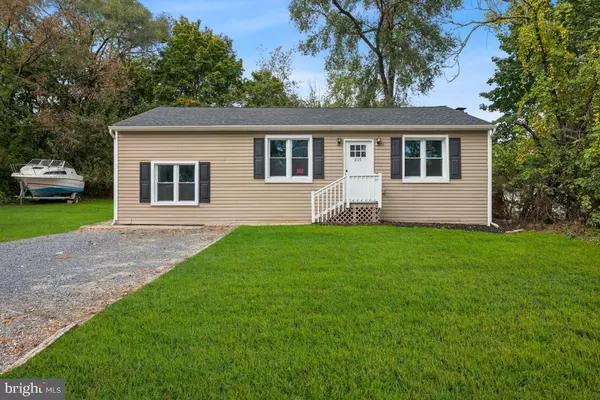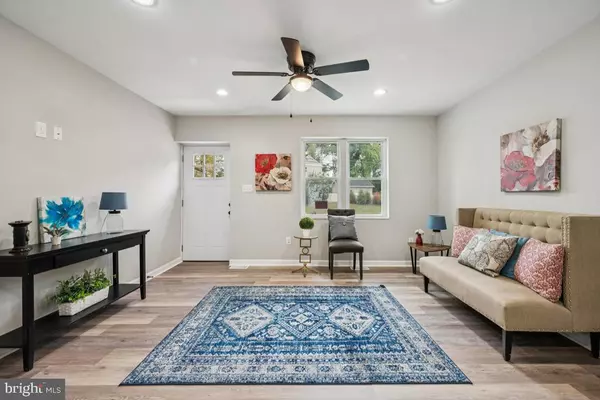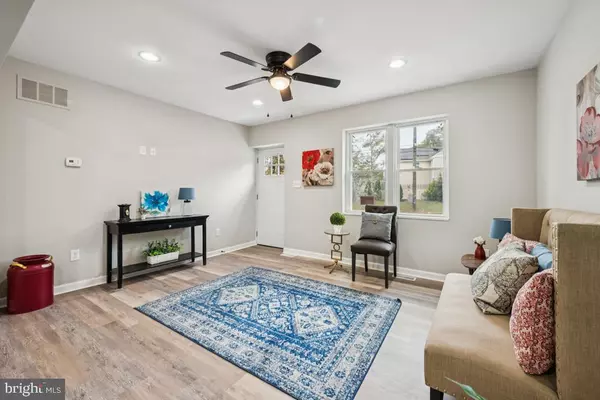805 CATTELL RD Wenonah, NJ 08090

UPDATED:
Key Details
Property Type Single Family Home
Sub Type Detached
Listing Status Active
Purchase Type For Sale
Square Footage 1,430 sqft
Price per Sqft $209
Subdivision None Available
MLS Listing ID NJGL2065156
Style Ranch/Rambler
Bedrooms 3
Full Baths 2
HOA Y/N N
Abv Grd Liv Area 984
Year Built 1950
Annual Tax Amount $4,649
Tax Year 2025
Lot Dimensions 53.00 x 0.00
Property Sub-Type Detached
Source BRIGHT
Property Description
Location
State NJ
County Gloucester
Area Deptford Twp (20802)
Zoning RES
Rooms
Other Rooms Living Room, Primary Bedroom, Bedroom 2, Bedroom 3, Kitchen, Laundry, Recreation Room, Utility Room, Primary Bathroom, Full Bath
Basement Interior Access, Fully Finished, Full
Main Level Bedrooms 3
Interior
Interior Features Bathroom - Tub Shower, Bathroom - Stall Shower, Ceiling Fan(s), Combination Kitchen/Living, Dining Area, Entry Level Bedroom, Kitchen - Eat-In, Primary Bath(s), Recessed Lighting, Upgraded Countertops
Hot Water Electric
Heating Forced Air
Cooling Central A/C, Ceiling Fan(s)
Equipment Stainless Steel Appliances, Oven/Range - Gas, Dishwasher, Built-In Microwave
Fireplace N
Appliance Stainless Steel Appliances, Oven/Range - Gas, Dishwasher, Built-In Microwave
Heat Source Natural Gas
Laundry Basement, Hookup
Exterior
Fence Chain Link
Water Access N
Roof Type Shingle
Accessibility None
Garage N
Building
Story 1
Foundation Block
Above Ground Finished SqFt 984
Sewer Public Sewer
Water Public
Architectural Style Ranch/Rambler
Level or Stories 1
Additional Building Above Grade, Below Grade
New Construction N
Schools
School District Deptford Township Public Schools
Others
Senior Community No
Tax ID 02-00407-00037
Ownership Fee Simple
SqFt Source 1430
Acceptable Financing Cash, Conventional, FHA, VA
Listing Terms Cash, Conventional, FHA, VA
Financing Cash,Conventional,FHA,VA
Special Listing Condition Standard

GET MORE INFORMATION




