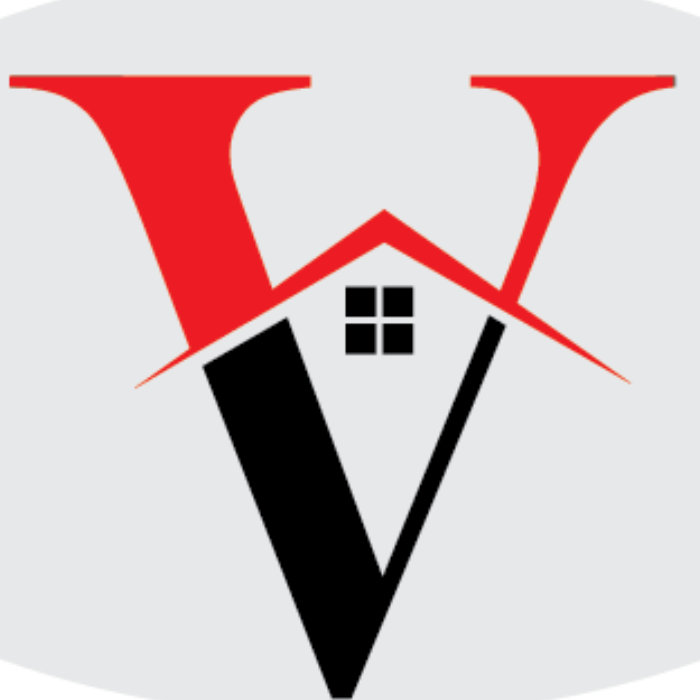217 MASSACHUSETTS AVE Cherry Hill, NJ 08002

Open House
Sun Oct 12, 1:00pm - 3:00pm
UPDATED:
Key Details
Property Type Single Family Home
Sub Type Detached
Listing Status Coming Soon
Purchase Type For Sale
Square Footage 1,669 sqft
Price per Sqft $290
Subdivision Erlton
MLS Listing ID NJCD2103040
Style Contemporary
Bedrooms 3
Full Baths 2
HOA Y/N N
Abv Grd Liv Area 1,669
Year Built 1973
Available Date 2025-10-08
Annual Tax Amount $8,556
Tax Year 2024
Lot Size 9,800 Sqft
Acres 0.22
Lot Dimensions 70.00 x 140.00
Property Sub-Type Detached
Source BRIGHT
Property Description
Location
State NJ
County Camden
Area Cherry Hill Twp (20409)
Zoning RES
Rooms
Other Rooms Living Room, Dining Room, Primary Bedroom, Bedroom 2, Bedroom 3, Kitchen, Family Room, Sun/Florida Room, Other
Basement Full, Fully Finished
Interior
Interior Features Butlers Pantry, Ceiling Fan(s), Attic/House Fan, Kitchen - Eat-In
Hot Water Natural Gas
Heating Central
Cooling Central A/C
Flooring Wood, Tile/Brick
Inclusions All existing appliances, light fixtures, ADT alarm system
Fireplace N
Window Features Energy Efficient,Replacement
Heat Source Natural Gas
Laundry Main Floor
Exterior
Parking Features Garage - Front Entry
Garage Spaces 1.0
Fence Other
Water Access N
Roof Type Shingle,Pitched
Accessibility None
Attached Garage 1
Total Parking Spaces 1
Garage Y
Building
Story 2
Foundation Concrete Perimeter
Above Ground Finished SqFt 1669
Sewer Public Sewer
Water Public
Architectural Style Contemporary
Level or Stories 2
Additional Building Above Grade, Below Grade
Structure Type Cathedral Ceilings
New Construction N
Schools
Elementary Schools Clara Barton E.S.
Middle Schools John A. Carusi M.S.
High Schools Cherry Hill High - West
School District Cherry Hill Township Public Schools
Others
Senior Community No
Tax ID 09-00360 01-00009
Ownership Fee Simple
SqFt Source 1669
Special Listing Condition Standard

GET MORE INFORMATION




