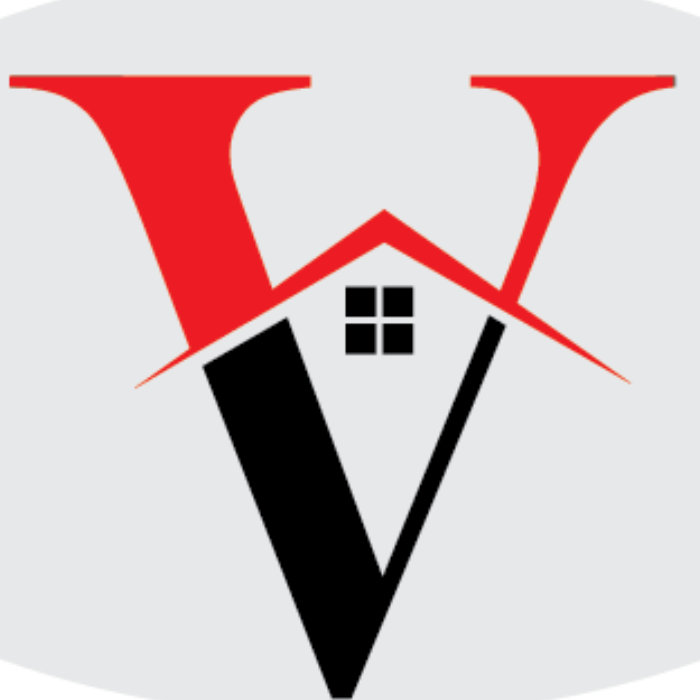11917 GLEN CIR Bridgeville, DE 19933

Open House
Sat Oct 11, 9:30am - 11:00am
UPDATED:
Key Details
Property Type Manufactured Home
Sub Type Manufactured
Listing Status Active
Purchase Type For Sale
Square Footage 1,152 sqft
Price per Sqft $171
Subdivision Country Glen
MLS Listing ID DESU2097674
Style Class C,Ranch/Rambler
Bedrooms 3
Full Baths 2
HOA Fees $200/ann
HOA Y/N Y
Abv Grd Liv Area 1,152
Year Built 1994
Annual Tax Amount $634
Tax Year 2025
Lot Size 0.290 Acres
Acres 0.29
Lot Dimensions 105.00 x 122.00
Property Sub-Type Manufactured
Source BRIGHT
Property Description
**Please note: The Home is Virtually Staged!
Location
State DE
County Sussex
Area Nanticoke Hundred (31011)
Zoning GR
Rooms
Other Rooms Living Room, Dining Room, Primary Bedroom, Bedroom 2, Bedroom 3, Kitchen, Laundry, Bathroom 2, Primary Bathroom
Main Level Bedrooms 3
Interior
Interior Features Carpet, Ceiling Fan(s), Combination Dining/Living, Entry Level Bedroom, Floor Plan - Open, Primary Bath(s)
Hot Water Electric
Heating Heat Pump(s), Wood Burn Stove
Cooling Central A/C
Flooring Carpet, Luxury Vinyl Plank, Vinyl
Fireplaces Number 1
Fireplaces Type Wood
Inclusions 2x A/C Window Units
Equipment Stove, Refrigerator, Microwave, Dryer - Electric, Washer
Furnishings No
Fireplace Y
Appliance Stove, Refrigerator, Microwave, Dryer - Electric, Washer
Heat Source Propane - Leased
Laundry Has Laundry
Exterior
Exterior Feature Deck(s)
Garage Spaces 2.0
Fence Chain Link
Utilities Available Propane, Electric Available
Water Access N
Roof Type Shingle
Street Surface Black Top
Accessibility None
Porch Deck(s)
Total Parking Spaces 2
Garage N
Building
Lot Description Cleared
Story 1
Foundation Block
Sewer Private Septic Tank
Water Well
Architectural Style Class C, Ranch/Rambler
Level or Stories 1
Additional Building Above Grade, Below Grade
New Construction N
Schools
School District Woodbridge
Others
Pets Allowed Y
Senior Community No
Tax ID 430-19.00-98.00
Ownership Fee Simple
SqFt Source 1152
Acceptable Financing Cash, Conventional, FHA, VA
Listing Terms Cash, Conventional, FHA, VA
Financing Cash,Conventional,FHA,VA
Special Listing Condition Standard
Pets Allowed Dogs OK, Cats OK

GET MORE INFORMATION




