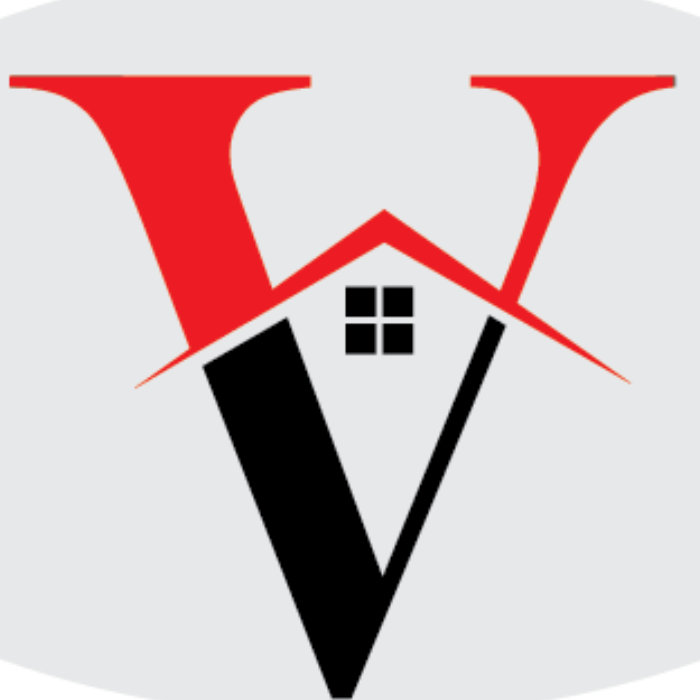6 BLUFF CT Marlton, NJ 08053

UPDATED:
Key Details
Property Type Townhouse
Sub Type Interior Row/Townhouse
Listing Status Coming Soon
Purchase Type For Sale
Square Footage 2,887 sqft
Price per Sqft $233
Subdivision Winding Brook
MLS Listing ID NJBL2096664
Style Colonial
Bedrooms 4
Full Baths 2
Half Baths 1
HOA Fees $180/mo
HOA Y/N Y
Abv Grd Liv Area 2,887
Year Built 2020
Available Date 2025-09-27
Annual Tax Amount $12,747
Tax Year 2024
Lot Size 2,400 Sqft
Acres 0.06
Lot Dimensions 24.00 x 100.00
Property Sub-Type Interior Row/Townhouse
Source BRIGHT
Property Description
The entry level features a bright foyer with a custom accent wall, a large flex space perfect for a gym, media room, or office, plus interior access to the 2-car garage.
Upstairs, the open-concept layout includes a chef's kitchen with a built-in microwave and hood with granite countertops, stainless steel appliances, upgraded cabinetry, and a center island with seating. A built-in bar enhances the entertaining flow between the dining area and spacious living room. Sliding doors open to a private deck, ideal for morning coffee or evening gatherings.
On the third floor, you'll find a serene primary suite with a walk-in closet and a spa-style bathroom featuring dual vanities, a soaking tub, and a glass-enclosed tiled shower. Two additional bedrooms, a full bath, and laundry room complete this level.
The top floor offers a rare fourth bedroom with its own walk-in closet, making it an ideal space for guests, a second home office, or a quiet retreat.
Winding Brook is a professionally maintained townhome community offering low-maintenance living in a prime location. Enjoy proximity to local parks, top-rated schools in the Lenape Regional District, and easy access to Routes 70, 73, and 295.
Don't miss the opportunity to own a move-in-ready home with luxury upgrades, multiple flexible spaces, and a layout designed for both daily living and entertaining.
Location
State NJ
County Burlington
Area Evesham Twp (20313)
Zoning IP
Interior
Interior Features Bar, Bathroom - Soaking Tub, Bathroom - Walk-In Shower, Built-Ins, Dining Area, Floor Plan - Open, Kitchen - Island, Recessed Lighting, Upgraded Countertops
Hot Water Natural Gas
Heating Forced Air
Cooling Central A/C
Inclusions appliances
Equipment Built-In Microwave, Oven/Range - Gas, Refrigerator, Stainless Steel Appliances, Washer, Dryer, Trash Compactor, Disposal
Fireplace N
Appliance Built-In Microwave, Oven/Range - Gas, Refrigerator, Stainless Steel Appliances, Washer, Dryer, Trash Compactor, Disposal
Heat Source Natural Gas
Laundry Upper Floor
Exterior
Parking Features Garage - Front Entry
Garage Spaces 2.0
Water Access N
Accessibility None
Attached Garage 2
Total Parking Spaces 2
Garage Y
Building
Story 4
Foundation Other
Sewer Public Sewer
Water Public
Architectural Style Colonial
Level or Stories 4
Additional Building Above Grade, Below Grade
New Construction N
Schools
School District Evesham Township
Others
Senior Community No
Tax ID 13-00014 04-00004
Ownership Fee Simple
SqFt Source 2887
Acceptable Financing Cash, Conventional, FHA, VA
Listing Terms Cash, Conventional, FHA, VA
Financing Cash,Conventional,FHA,VA
Special Listing Condition Standard
Virtual Tour https://unbranded.visithome.ai/VPwo8xQ7AGtSJuazTUMJQj?mu=ft

GET MORE INFORMATION




