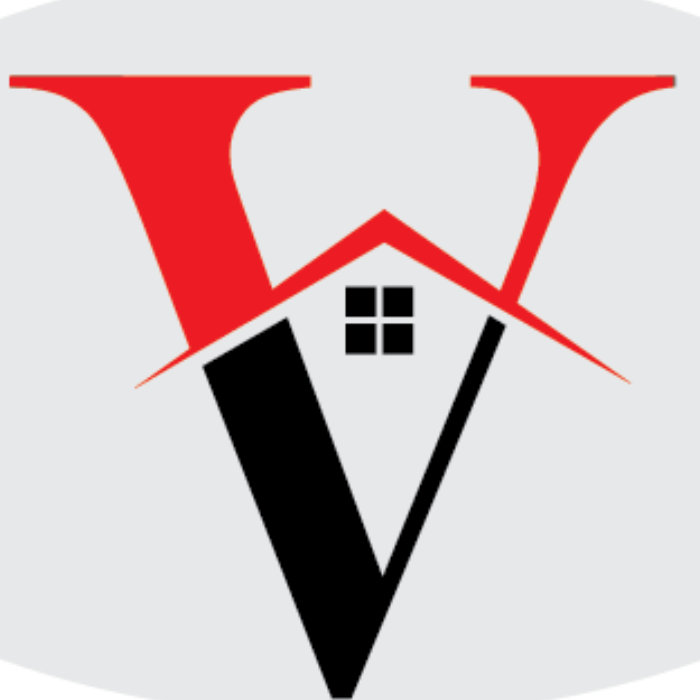18 ASPEN CT Hamilton, NJ 08619

Open House
Sun Sep 28, 12:00pm - 3:00pm
UPDATED:
Key Details
Property Type Single Family Home, Condo
Sub Type Unit/Flat/Apartment
Listing Status Coming Soon
Purchase Type For Sale
Square Footage 1,100 sqft
Price per Sqft $271
Subdivision Society Hill I Hamil
MLS Listing ID NJME2065734
Style Other
Bedrooms 2
Full Baths 2
HOA Fees $330/mo
HOA Y/N Y
Abv Grd Liv Area 1,100
Year Built 1985
Available Date 2025-09-28
Annual Tax Amount $4,852
Tax Year 2024
Lot Dimensions 0.00 x 0.00
Property Sub-Type Unit/Flat/Apartment
Source BRIGHT
Property Description
The open layout highlights laminate flooring throughout. All appliances offered including gas stove, refrigerator, dishwasher, washer, and dryer. New HWHeater, Newer A/C .
The spacious primary suite has large windows letting in more sunshine and offering a view of trees on awakening. It includes an updated bathroom with easy access shower, and a large walk-in closet. The second bedroom offers double closets, making it an ideal guest space or home office. A second full bath with tub and shower is just across the hall.
Enjoy all that this vibrant community has to offer: a clubhouse, outdoor pool, sports court, playground, and sidewalks. Just a short stroll away is Veterans Park, with miles of trails for running, biking, or hiking. Commuters will love the unbeatable location—minutes from I-95, Hamilton Train Station, The College of New Jersey, restaurants, shopping, and more.
This rare first-floor opportunity is move-in ready and waiting for you!
Location
State NJ
County Mercer
Area Hamilton Twp (21103)
Zoning RES
Rooms
Other Rooms Living Room, Dining Room, Primary Bedroom, Bedroom 2, Kitchen, Bathroom 1, Primary Bathroom
Main Level Bedrooms 2
Interior
Interior Features Bathroom - Tub Shower, Ceiling Fan(s), Formal/Separate Dining Room, Primary Bath(s), Recessed Lighting, Walk-in Closet(s)
Hot Water Natural Gas
Heating Forced Air
Cooling Ceiling Fan(s), Central A/C
Flooring Ceramic Tile, Laminated
Inclusions All appliances
Equipment Built-In Range, Dishwasher, Dryer, Microwave, Refrigerator, Washer
Furnishings No
Fireplace N
Appliance Built-In Range, Dishwasher, Dryer, Microwave, Refrigerator, Washer
Heat Source Natural Gas
Laundry Has Laundry
Exterior
Parking On Site 1
Amenities Available Pool - Outdoor, Tennis Courts, Tot Lots/Playground
Water Access N
View Trees/Woods
Accessibility None
Garage N
Building
Story 1
Unit Features Garden 1 - 4 Floors
Sewer Public Sewer
Water Public
Architectural Style Other
Level or Stories 1
Additional Building Above Grade, Below Grade
New Construction N
Schools
School District Hamilton Township
Others
Pets Allowed Y
HOA Fee Include Common Area Maintenance,Lawn Maintenance,Pool(s),Snow Removal,Trash
Senior Community No
Tax ID 03-02167-00831
Ownership Condominium
SqFt Source 1100
Acceptable Financing Cash, Conventional, FHA
Listing Terms Cash, Conventional, FHA
Financing Cash,Conventional,FHA
Special Listing Condition Standard
Pets Allowed Number Limit, Dogs OK, Cats OK

GET MORE INFORMATION




