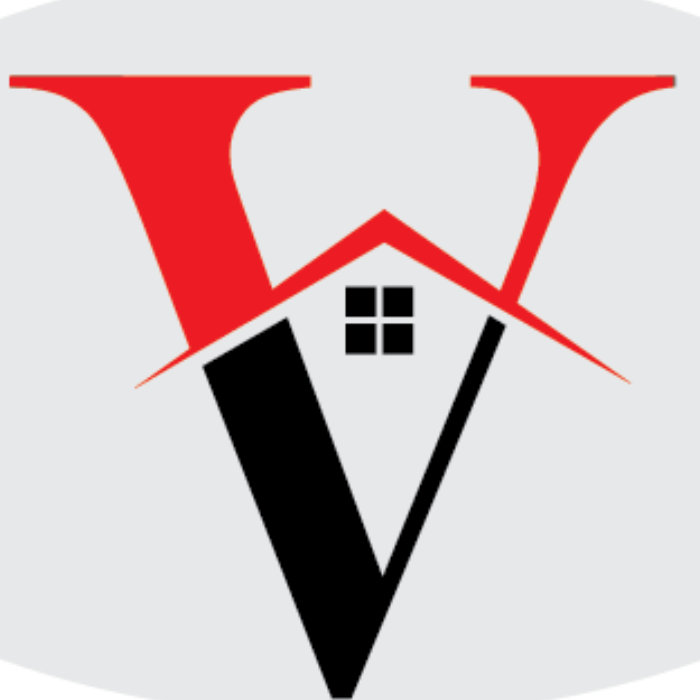13387 LAUNDERS ST #76 Herndon, VA 20171

Open House
Fri Sep 26, 5:00pm - 7:00pm
UPDATED:
Key Details
Property Type Condo
Sub Type Condo/Co-op
Listing Status Active
Purchase Type For Sale
Square Footage 1,510 sqft
Price per Sqft $396
Subdivision Metropark At Arrowbrook
MLS Listing ID VAFX2268302
Style Contemporary
Bedrooms 3
Full Baths 2
Half Baths 1
Condo Fees $132/mo
HOA Fees $145/mo
HOA Y/N Y
Abv Grd Liv Area 1,510
Year Built 2018
Available Date 2025-09-25
Annual Tax Amount $6,676
Tax Year 2025
Property Sub-Type Condo/Co-op
Source BRIGHT
Property Description
Step inside to a bright and open floor plan featuring spacious living and dining areas, ideal for both entertaining and everyday living. The kitchen offers abundant cabinetry, modern appliances, and generous counter space, making it the true heart of the home.
The primary suite serves as a private retreat with a walk-in closet and en-suite bath, while the additional bedrooms are well-sized and flexible—perfect for guests, a home office, or a growing household. Multiple bathrooms provide convenience and function throughout.
Enjoy outdoor living with a balcony , and take advantage of the community amenities including green spaces, walking paths, and more.
Perfectly located, this property is just minutes from major commuter routes, the Silver Line Metro, shops, dining, and Dulles Airport.
Location
State VA
County Fairfax
Zoning 402
Rooms
Other Rooms Living Room, Dining Room, Primary Bedroom, Bedroom 2, Bedroom 3, Kitchen, Laundry, Bathroom 2, Primary Bathroom, Half Bath
Interior
Interior Features Bathroom - Tub Shower, Built-Ins, Carpet, Combination Kitchen/Living, Floor Plan - Open, Primary Bath(s)
Hot Water Natural Gas
Heating Forced Air
Cooling Central A/C
Flooring Carpet, Tile/Brick, Hardwood
Equipment Built-In Microwave, Dishwasher, Disposal, Dryer, Oven - Single, Refrigerator, Stainless Steel Appliances, Stove, Washer
Fireplace N
Appliance Built-In Microwave, Dishwasher, Disposal, Dryer, Oven - Single, Refrigerator, Stainless Steel Appliances, Stove, Washer
Heat Source Natural Gas
Laundry Has Laundry, Upper Floor
Exterior
Exterior Feature Balcony
Parking Features Garage - Rear Entry
Garage Spaces 1.0
Water Access N
Accessibility None
Porch Balcony
Attached Garage 1
Total Parking Spaces 1
Garage Y
Building
Story 3
Foundation Slab
Sewer Public Sewer
Water Public
Architectural Style Contemporary
Level or Stories 3
Additional Building Above Grade, Below Grade
Structure Type Dry Wall
New Construction N
Schools
Elementary Schools Lutie Lewis Coates
Middle Schools Carson
High Schools Westfield
School District Fairfax County Public Schools
Others
Pets Allowed Y
Senior Community No
Tax ID 0163 22 0076
Ownership Fee Simple
SqFt Source 1510
Security Features Smoke Detector
Acceptable Financing Cash, Conventional, FHA, USDA, VA
Listing Terms Cash, Conventional, FHA, USDA, VA
Financing Cash,Conventional,FHA,USDA,VA
Special Listing Condition Standard
Pets Allowed No Pet Restrictions

GET MORE INFORMATION




