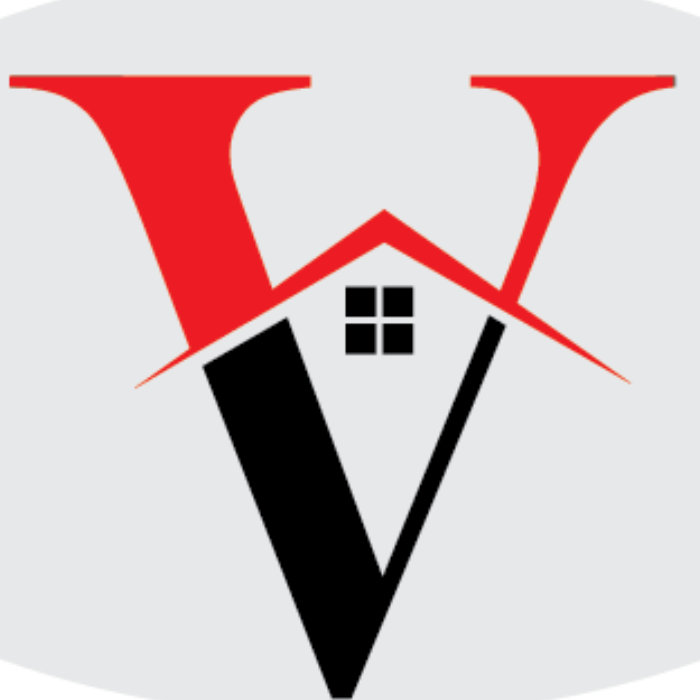301 14TH ST #107 Ocean City, MD 21842

UPDATED:
Key Details
Property Type Condo
Sub Type Condo/Co-op
Listing Status Active
Purchase Type For Sale
Square Footage 1,909 sqft
Price per Sqft $361
Subdivision None Available
MLS Listing ID MDWO2033336
Style Contemporary,Coastal
Bedrooms 3
Full Baths 3
Half Baths 1
Condo Fees $124/mo
HOA Y/N N
Year Built 2005
Available Date 2025-09-15
Annual Tax Amount $47,218
Tax Year 2025
Lot Dimensions 0.00 x 0.00
Property Sub-Type Condo/Co-op
Source BRIGHT
Location
State MD
County Worcester
Area Bayside Waterfront (84)
Zoning R3
Rooms
Main Level Bedrooms 3
Interior
Interior Features Recessed Lighting, Kitchen - Island, Crown Moldings, Carpet, Dining Area, Ceiling Fan(s), Combination Dining/Living, Primary Bath(s), Bathroom - Tub Shower, Bathroom - Stall Shower, Bathroom - Soaking Tub, Bathroom - Walk-In Shower, Combination Kitchen/Dining, Combination Kitchen/Living, Elevator, Entry Level Bedroom, Family Room Off Kitchen, Kitchen - Gourmet, Window Treatments
Hot Water Electric
Cooling Central A/C
Fireplaces Number 1
Fireplaces Type Gas/Propane
Inclusions Personal property, staging items
Equipment Stainless Steel Appliances, Refrigerator, Icemaker, Built-In Microwave, Stove, Dishwasher
Furnishings Yes
Fireplace Y
Appliance Stainless Steel Appliances, Refrigerator, Icemaker, Built-In Microwave, Stove, Dishwasher
Heat Source Electric
Exterior
Parking Features Covered Parking
Garage Spaces 2.0
Amenities Available Elevator, Exercise Room, Fitness Center, Pool - Indoor, Swimming Pool
Water Access Y
Accessibility None
Total Parking Spaces 2
Garage Y
Building
Story 1
Unit Features Garden 1 - 4 Floors
Sewer Public Sewer
Water Public
Architectural Style Contemporary, Coastal
Level or Stories 1
Additional Building Above Grade, Below Grade
New Construction N
Schools
High Schools Stephen Decatur
School District Worcester County Public Schools
Others
Pets Allowed Y
HOA Fee Include Air Conditioning,Common Area Maintenance,Custodial Services Maintenance,Health Club,Management,Pool(s),Recreation Facility,Snow Removal,Trash,Other
Senior Community No
Tax ID 2410440203
Ownership Fee Simple
Acceptable Financing Conventional, Cash
Listing Terms Conventional, Cash
Financing Conventional,Cash
Special Listing Condition Standard
Pets Allowed Cats OK, Dogs OK

GET MORE INFORMATION


