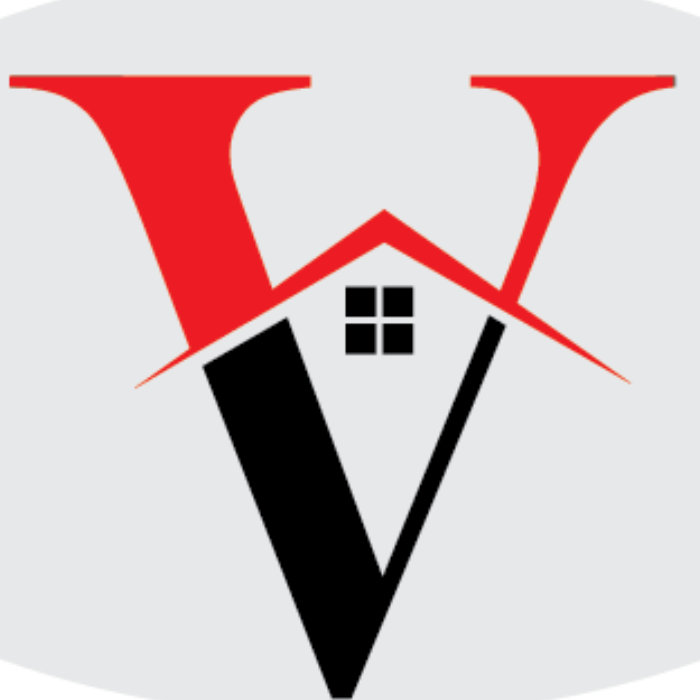405 LEES AVE Collingswood, NJ 08108

UPDATED:
Key Details
Property Type Single Family Home
Sub Type Detached
Listing Status Coming Soon
Purchase Type For Sale
Square Footage 5,998 sqft
Price per Sqft $91
Subdivision Downtown
MLS Listing ID NJCD2101286
Style Colonial
Bedrooms 3
Full Baths 1
Half Baths 1
HOA Y/N N
Year Built 1988
Available Date 2025-09-12
Annual Tax Amount $10,717
Tax Year 2024
Lot Size 5,998 Sqft
Acres 0.14
Lot Dimensions 50.00 x 120.00
Property Sub-Type Detached
Source BRIGHT
Property Description
The first floor offers a traditional layout. When you step into the front door, you enter the foyer with a half bathroom and coat closet. The living room and dining room are ideal for those special occasions with family & friends. The spacious family room features a vaulted ceiling with ceiling fan, recessed lighting and a charming brick wood-burning fireplace where you can relax. The eat-in kitchen has been totally updated with new cabinetry with easy close drawers, quartz countertops, ceramic tile backsplash and stainless-steel appliances. Step through the kitchen into a fenced-in backyard and enjoy a spacious covered deck perfect for enjoying outdoor fun.
The 2nd floor offers a nice-sized primary bedroom featuring a walk-in closet and direct access to the full bathroom. Two additional bedrooms with double closets and a pull-down stair that gives you access for a floored attic for plenty of storage.
Additional features of the home include an attached garage with an indoor entrance, 1st floor laundry, brick walkway, shed, updated gas heat & central air. Also, a maintenance free exterior with vinyl siding and newer roof.
Here's your opportunity to purchase a quality home in one of South Jersey's hottest towns to live. It's conveniently located to the downtown, close to schools, parks, Patco, center city Philadelphia, airport and the vibrant main street that has shopping, cozy coffee shops and award-winning restaurants.
Additional photos will be coming.
Location
State NJ
County Camden
Area Collingswood Boro (20412)
Zoning RES
Direction East
Rooms
Other Rooms Living Room, Dining Room, Primary Bedroom, Bedroom 2, Kitchen, Family Room, Foyer, Laundry, Bathroom 1, Bathroom 3, Attic, Half Bath
Interior
Interior Features Breakfast Area, Carpet, Ceiling Fan(s), Family Room Off Kitchen, Floor Plan - Traditional, Kitchen - Eat-In, Recessed Lighting, Skylight(s), Stove - Wood, Walk-in Closet(s)
Hot Water Natural Gas
Heating Forced Air
Cooling Central A/C
Flooring Carpet, Luxury Vinyl Plank
Equipment Built-In Microwave, Built-In Range, Dishwasher
Fireplace N
Appliance Built-In Microwave, Built-In Range, Dishwasher
Heat Source Natural Gas
Laundry Main Floor
Exterior
Exterior Feature Porch(es), Deck(s)
Parking Features Garage - Front Entry
Garage Spaces 1.0
Water Access N
Roof Type Asphalt
Accessibility None
Porch Porch(es), Deck(s)
Attached Garage 1
Total Parking Spaces 1
Garage Y
Building
Story 2
Foundation Crawl Space
Sewer Public Sewer
Water Public
Architectural Style Colonial
Level or Stories 2
Additional Building Above Grade, Below Grade
New Construction N
Schools
Middle Schools Collingswood M.S.
High Schools Collingswood Senior H.S.
School District Collingswood Public Schools
Others
Senior Community No
Tax ID 12-00084-00005 01
Ownership Fee Simple
SqFt Source Assessor
Acceptable Financing Cash, Conventional, FHA, VA
Listing Terms Cash, Conventional, FHA, VA
Financing Cash,Conventional,FHA,VA
Special Listing Condition Standard

GET MORE INFORMATION




