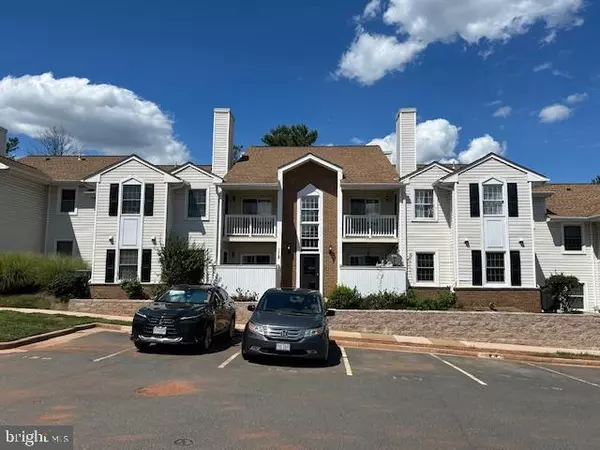118 WESTWICK CT #4 Sterling, VA 20165
Open House
Thu Aug 28, 4:00pm - 7:00pm
UPDATED:
Key Details
Property Type Condo
Sub Type Condo/Co-op
Listing Status Coming Soon
Purchase Type For Sale
Square Footage 996 sqft
Price per Sqft $321
Subdivision Villas At Countryside
MLS Listing ID VALO2105518
Style Other
Bedrooms 2
Full Baths 1
Condo Fees $372/mo
HOA Fees $73/mo
HOA Y/N Y
Abv Grd Liv Area 996
Year Built 1987
Available Date 2025-08-28
Annual Tax Amount $2,158
Tax Year 2025
Property Sub-Type Condo/Co-op
Source BRIGHT
Property Description
Don't miss this opportunity to own this home in The Villas at Countryside. This is such a great time to buy this 2 bed/1 bath condo in the heart of Loudoun county just off Rt 7. It's a perfect home to call your own and /or keep it as a rental income for years to come. The shopping and dining options are plentiful and in walking distance. Easy access to Rt.7/ Rt 28 and access to the toll road/ close to Dulles Airport.
This home features private fenced patio area backs to open green space. 1 assigned parking space.
Location
State VA
County Loudoun
Zoning PDH3
Rooms
Main Level Bedrooms 2
Interior
Interior Features Family Room Off Kitchen, Breakfast Area, Combination Kitchen/Living, Flat, Floor Plan - Open, Floor Plan - Traditional
Hot Water Electric
Heating Central
Cooling Central A/C
Equipment Dishwasher, Dryer, Microwave, Oven/Range - Gas, Refrigerator, Washer, Water Heater
Fireplace N
Appliance Dishwasher, Dryer, Microwave, Oven/Range - Gas, Refrigerator, Washer, Water Heater
Heat Source Electric
Laundry Main Floor
Exterior
Garage Spaces 1.0
Parking On Site 1
Utilities Available Cable TV, Electric Available, Sewer Available, Water Available
Amenities Available Common Grounds, Pool - Outdoor
Water Access N
Roof Type Asphalt
Accessibility None
Total Parking Spaces 1
Garage N
Building
Story 1
Unit Features Garden 1 - 4 Floors
Sewer Public Sewer
Water Community
Architectural Style Other
Level or Stories 1
Additional Building Above Grade, Below Grade
New Construction N
Schools
Elementary Schools Countryside
Middle Schools River Bend
High Schools Potomac Falls
School District Loudoun County Public Schools
Others
Pets Allowed N
HOA Fee Include Pool(s)
Senior Community No
Tax ID 029403690008
Ownership Condominium
Security Features Smoke Detector
Acceptable Financing Cash, Conventional, Negotiable, Other
Listing Terms Cash, Conventional, Negotiable, Other
Financing Cash,Conventional,Negotiable,Other
Special Listing Condition Standard




